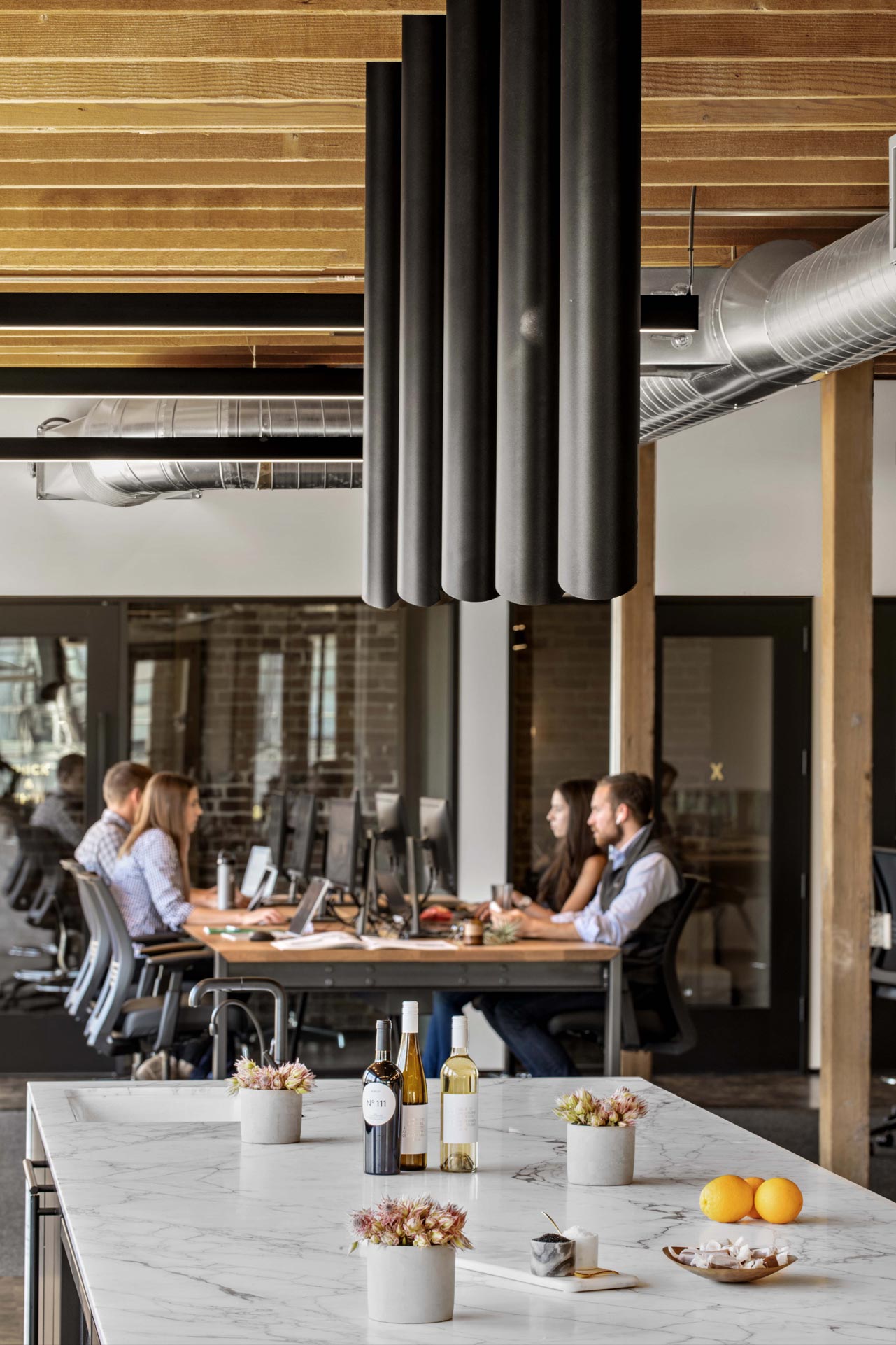Norwest Venture Partners
Norwest's new space in San Francisco is flexible, cross-functional, and designed in the same way the firm operates: deliberately, thoughtfully, and purposefully.
Environment
As a leading venture capital firm, they wanted to create a new office in which to meet with entrepreneurs, host industry events, and offer special programs for the start-ups they support.
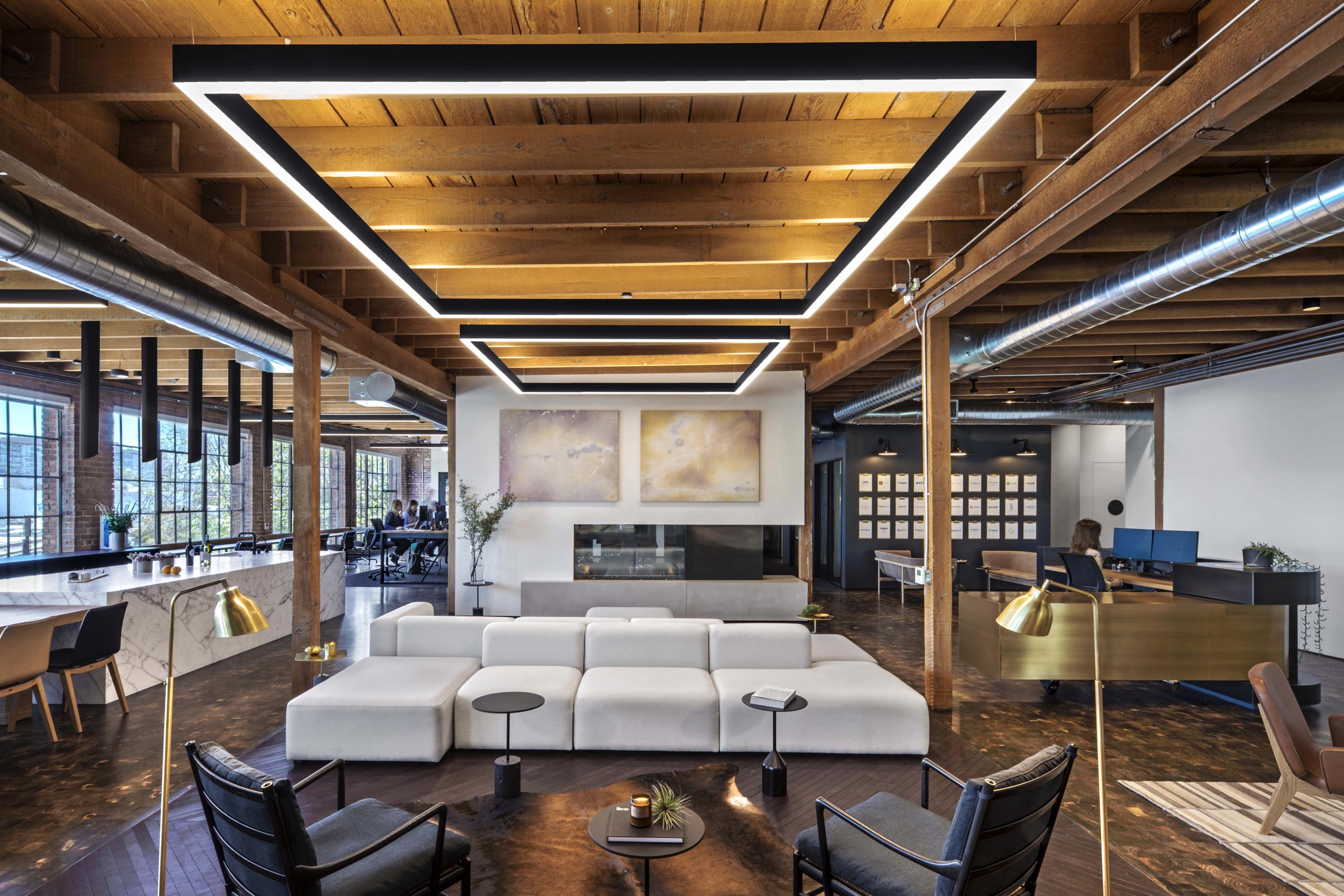
In order to preserve a sense of openness and warmth in the space, and to pull sunlight into every part, Rapt designed an open plan and delineated separate areas through materiality. Past the reception desk—which is designed like a jackknife and can convert to a registration area during events—is a living room with inlaid leather flooring and warm lighting. Beyond, a marble serving block and extended wood table are perfect for catered dinners. To the right, chairs wrap around a fireplace for the firm’s characteristic fireside chats; to the left, rooms encased in glass let in natural light and provide space for meetings, conferences, and calls. Individual offices sit near a wall showcasing successful projects the firm has seen through. Furniture in the center of the space can be moved aside to make room for gatherings.
A custom reception desk opens and closes like a jackknife. In the central lounge, a pendant light by Brooklyn-based design studio Ladies and Gentlemen illuminate the space and draw eyes up toward the beautiful glowing orb. Custom wood tables, including high-top hoteling stations and a credenza, were created by Bay Area furniture designer Alexis Moran.
Throughout, details influenced by hospitality and residential design conspire to create an inviting, inclusive space that's at once spacious and sophisticated, and that supports the way people most like to work and meet.
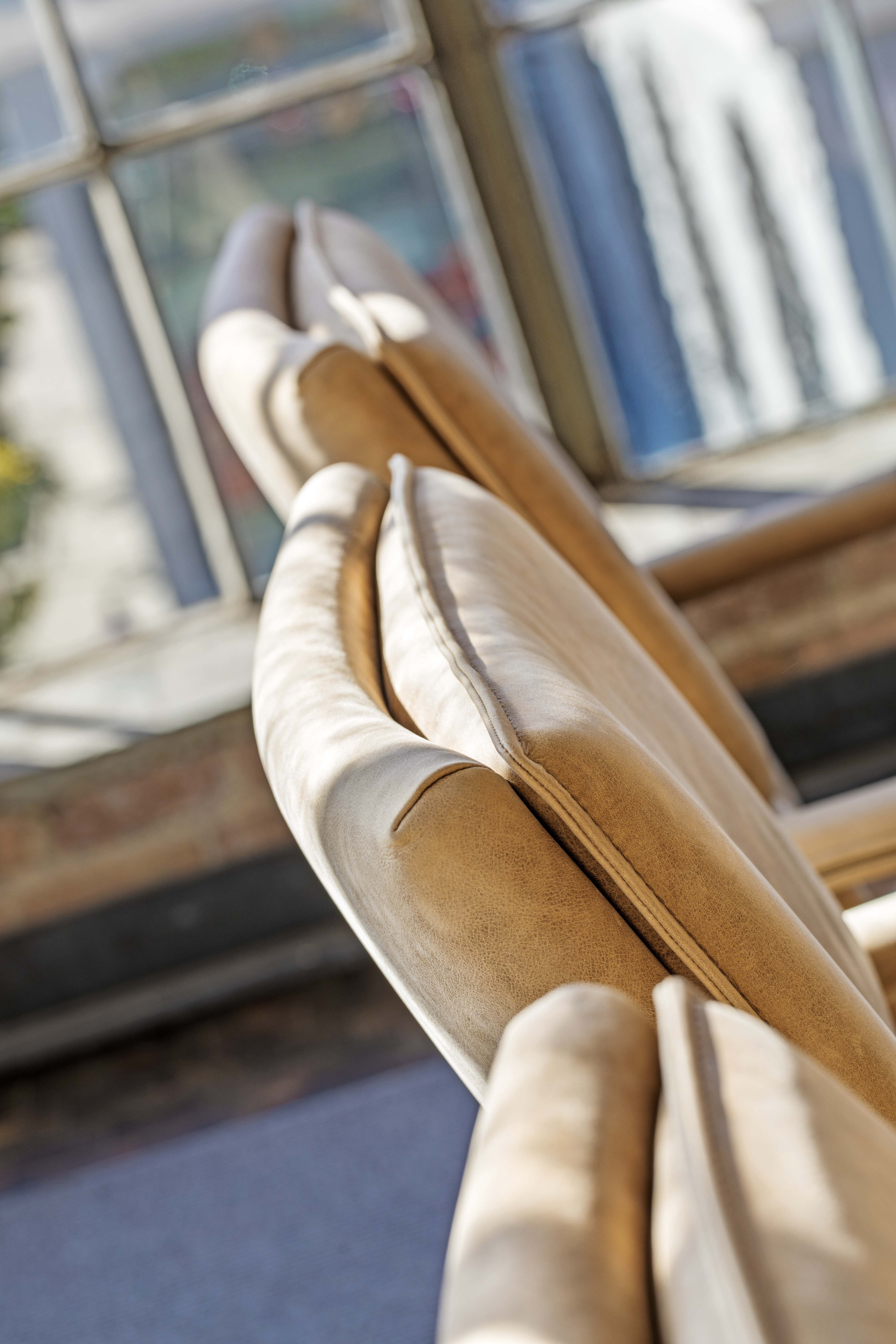
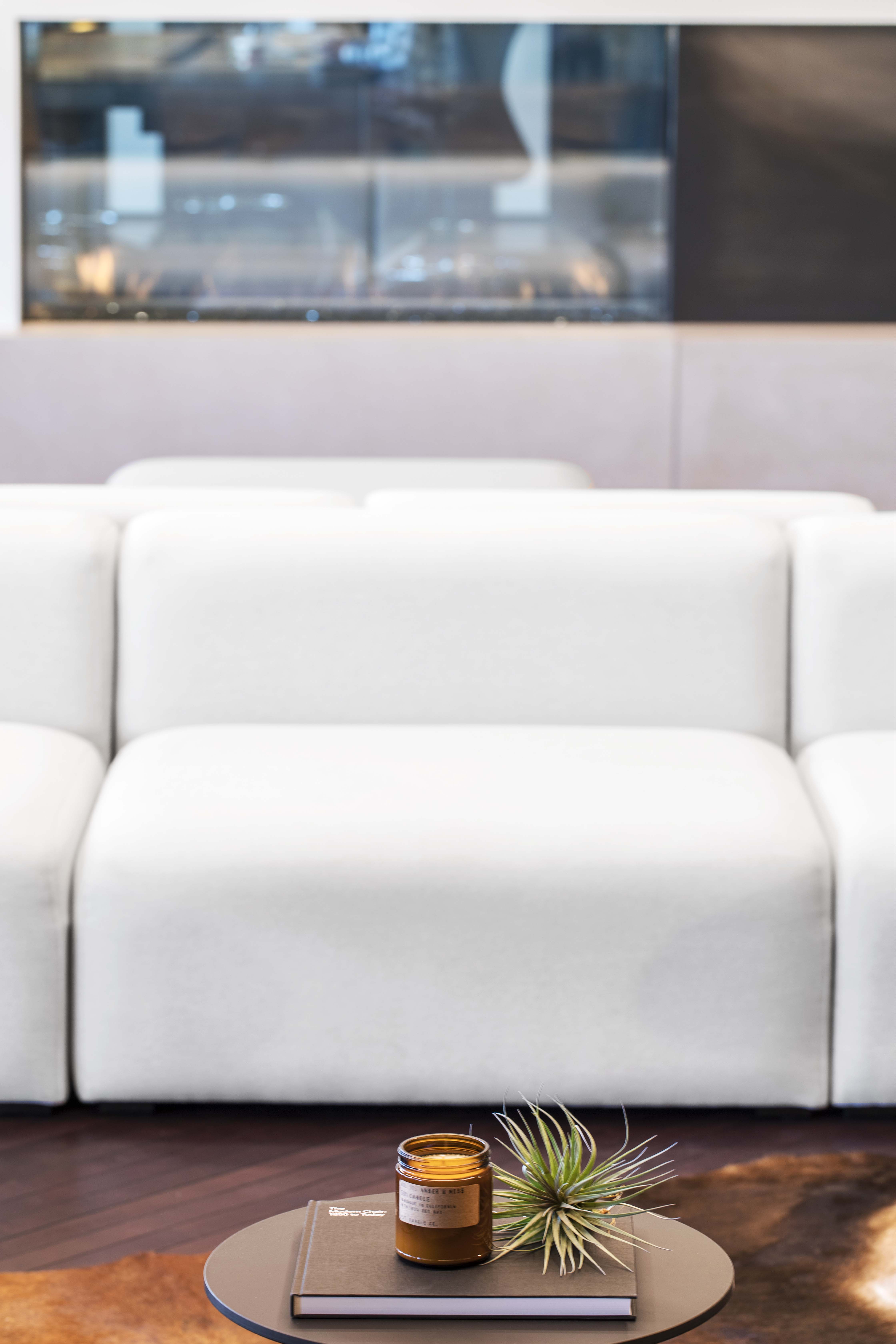
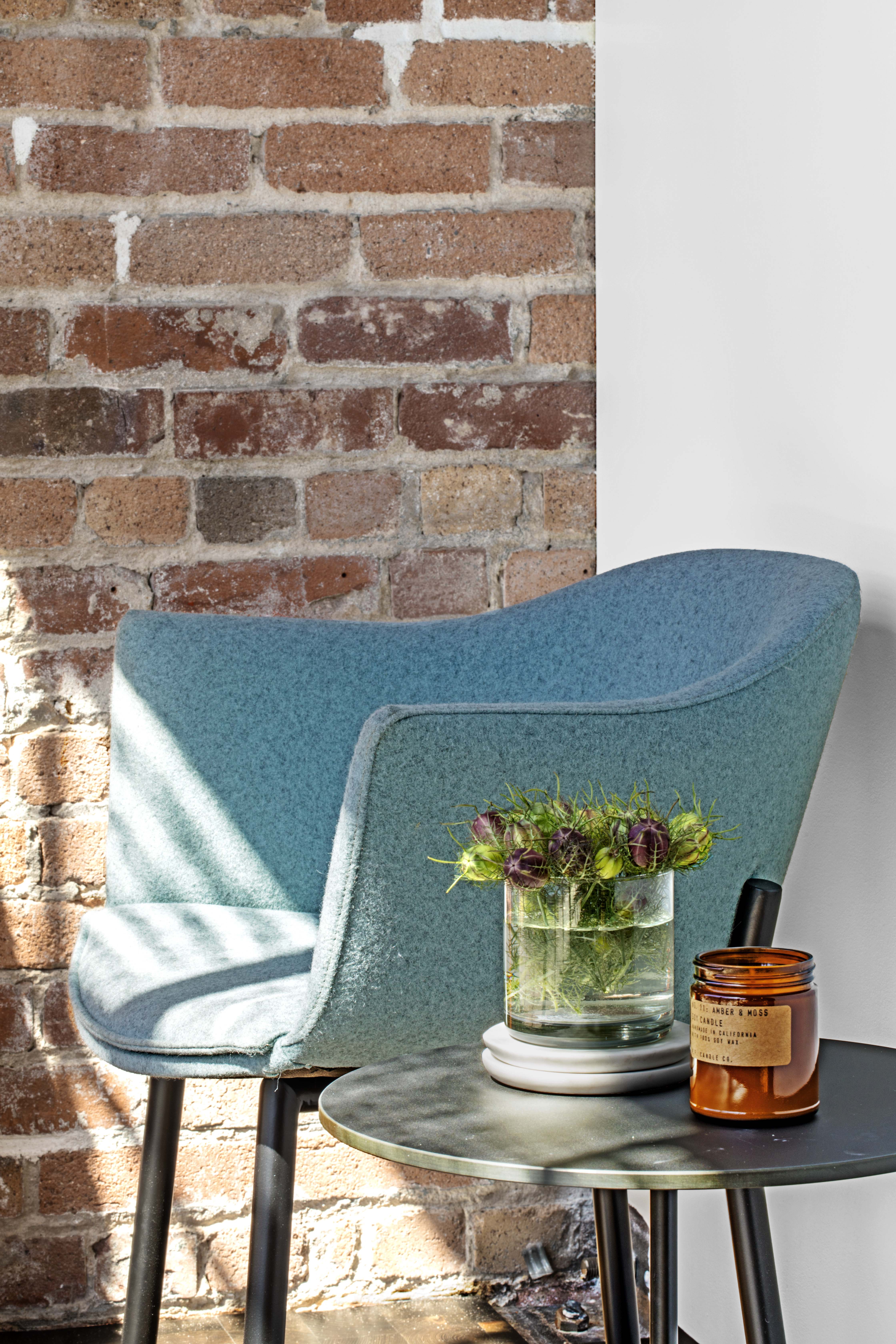
Featuring furniture by local artists and smaller, well-respected industry partners, the space solidifies the firm’s value of supporting small businesses and the regional community. And now, with this space, Norwest can do more of what they do best: help young entrepreneurs take their businesses where they want them to go.
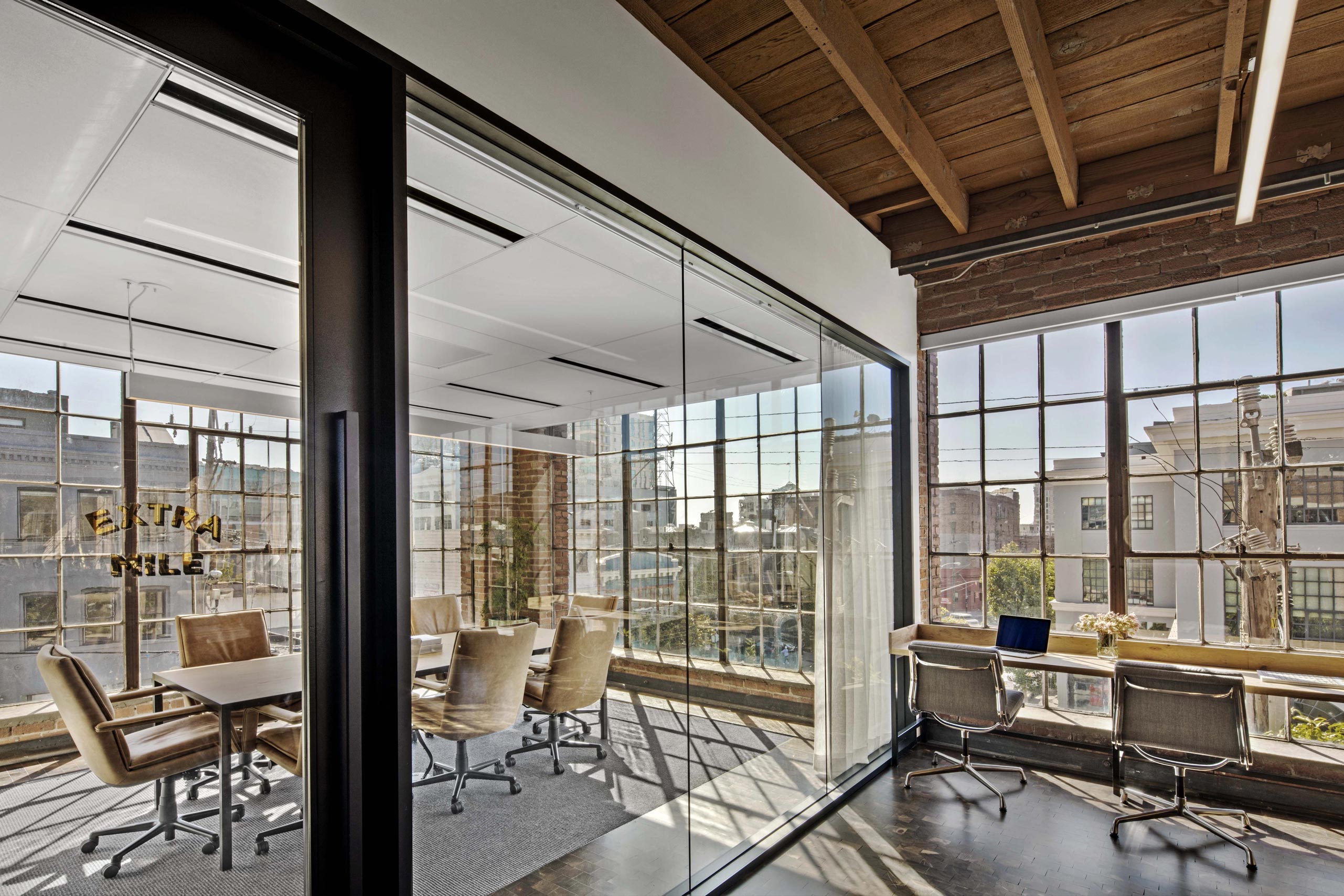
Seating wraps around a hearth for the firm's characteristic fireside chats.
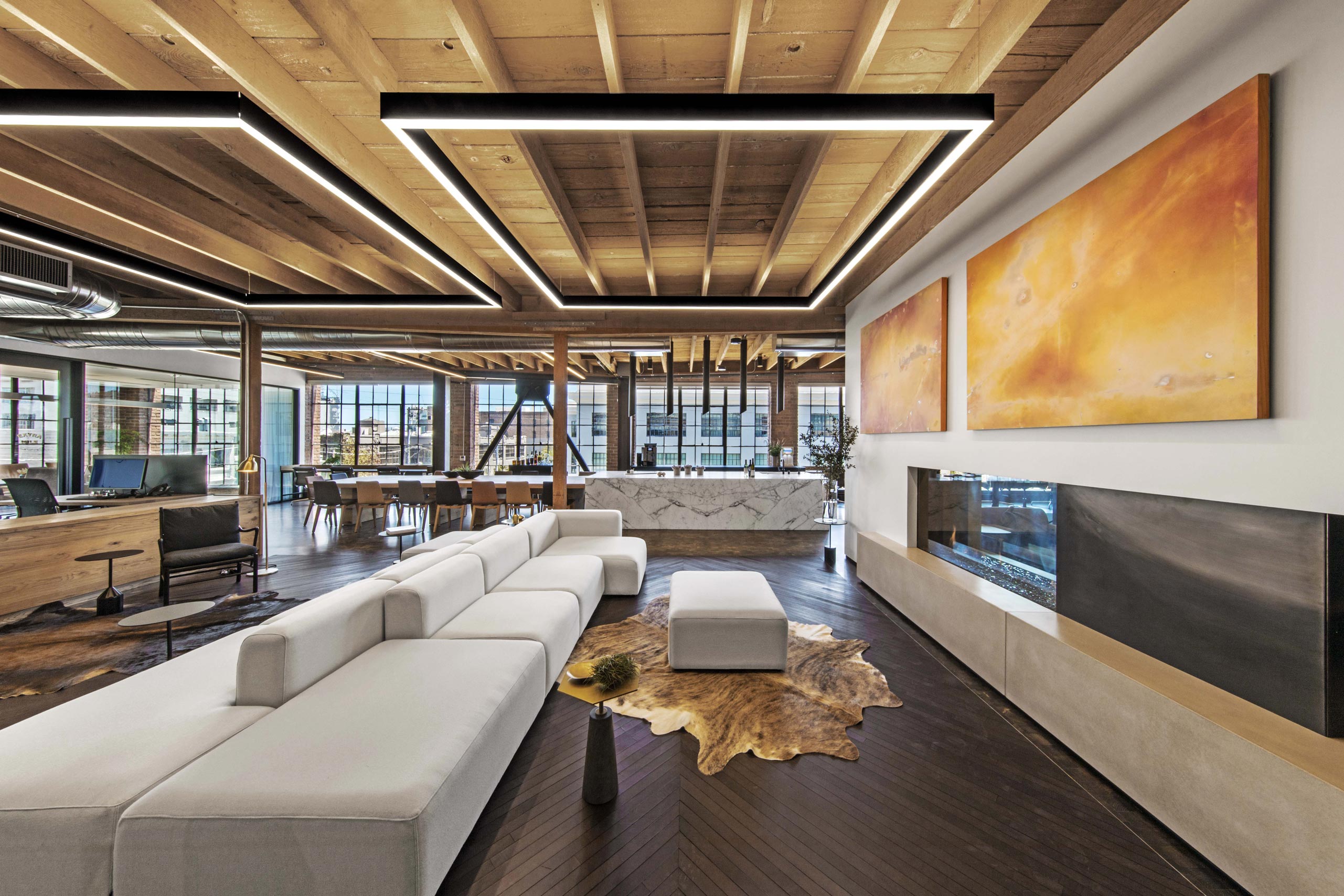

In order to preserve a sense of openness and warmth in the space, and to pull sunlight into every part, Rapt designed an open plan and delineated separate areas through materiality. Past the reception desk—which is designed like a jackknife and can convert to a registration area during events—is a living room with inlaid leather flooring and warm lighting. Beyond, a marble serving block and extended wood table are perfect for catered dinners. To the right, chairs wrap around a fireplace for the firm’s characteristic fireside chats; to the left, rooms encased in glass let in natural light and provide space for meetings, conferences, and calls. Individual offices sit near a wall showcasing successful projects the firm has seen through. Furniture in the center of the space can be moved aside to make room for gatherings.
A custom reception desk opens and closes like a jackknife. In the central lounge, a pendant light by Brooklyn-based design studio Ladies and Gentlemen illuminate the space and draw eyes up toward the beautiful glowing orb. Custom wood tables, including high-top hoteling stations and a credenza, were created by Bay Area furniture designer Alexis Moran.
Throughout, details influenced by hospitality and residential design conspire to create an inviting, inclusive space that's at once spacious and sophisticated, and that supports the way people most like to work and meet.



Featuring furniture by local artists and smaller, well-respected industry partners, the space solidifies the firm’s value of supporting small businesses and the regional community. And now, with this space, Norwest can do more of what they do best: help young entrepreneurs take their businesses where they want them to go.

Seating wraps around a hearth for the firm's characteristic fireside chats.

