ChowNow Headquarters
The popular online ordering platform is dedicated to ensuring that local restaurants thrive — without taking a bite out of each check.
Environment
When it came time to design their new headquarters, they turned to Rapt Studio to craft a community-centered space that felt more like a restaurant than an office.
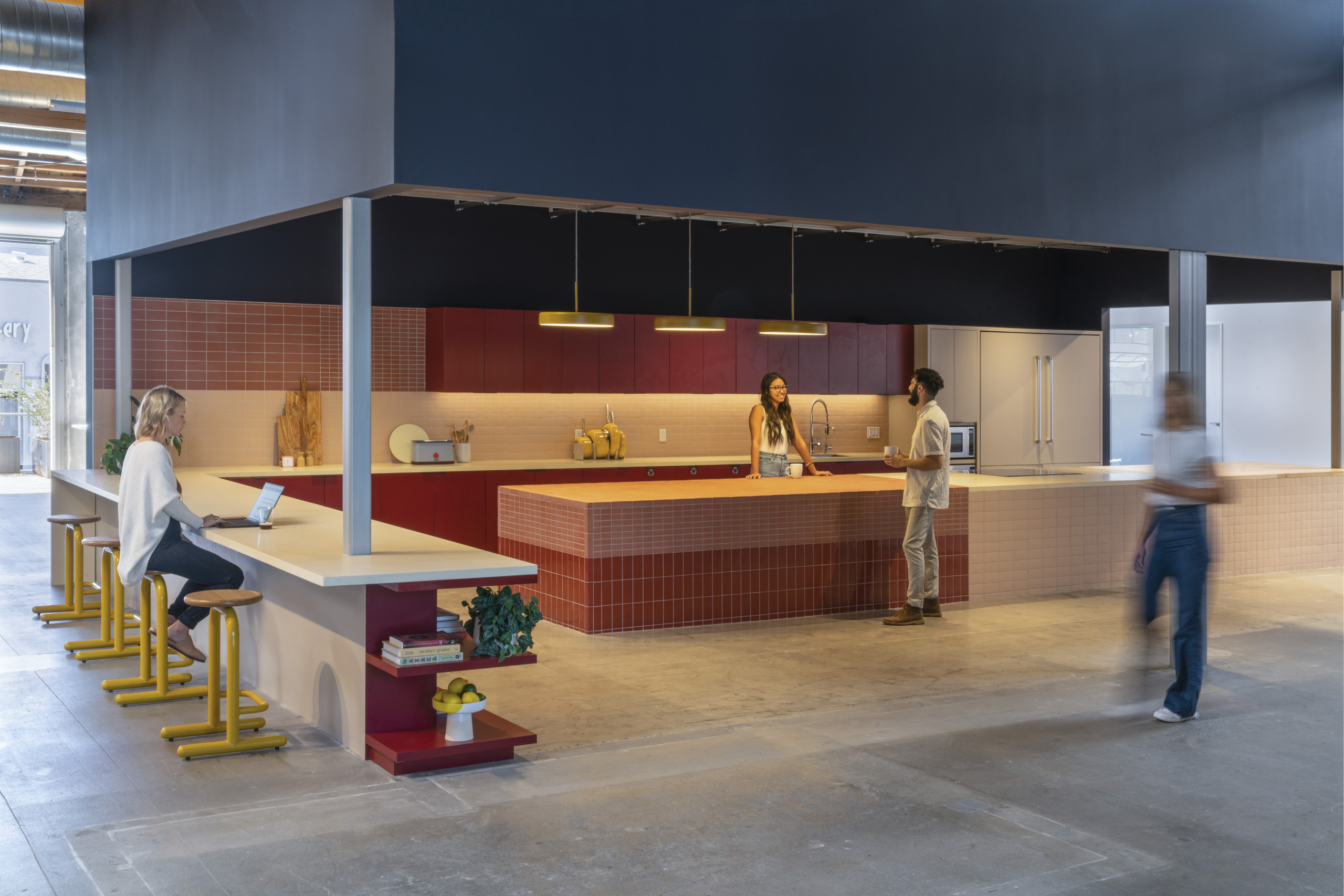
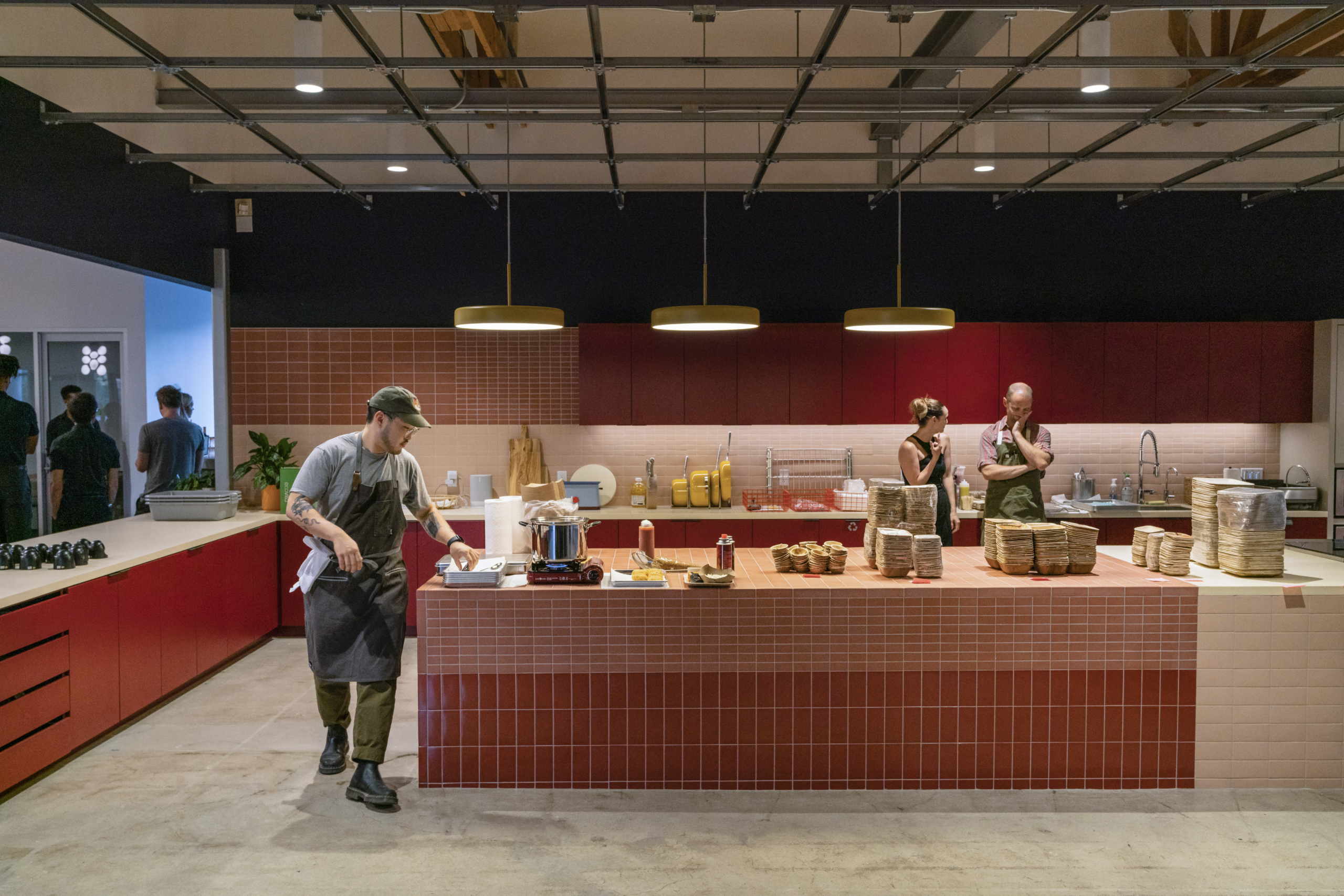
At the heart of ChowNow's new 21,000-square-foot open-air location in Culver City sits a test kitchen, brimming with activity.
Bright and buzzy, the kitchen entices staff to prep lunch, swing by for a snack, and circle around for potlucks. Just as importantly, it plays host to ChowNow’s restaurant partners — the core of the food-service brand. As ChowNow settles into its new home, partners will be invited to lead cooking classes, host demonstrations, and cater interactive meals.
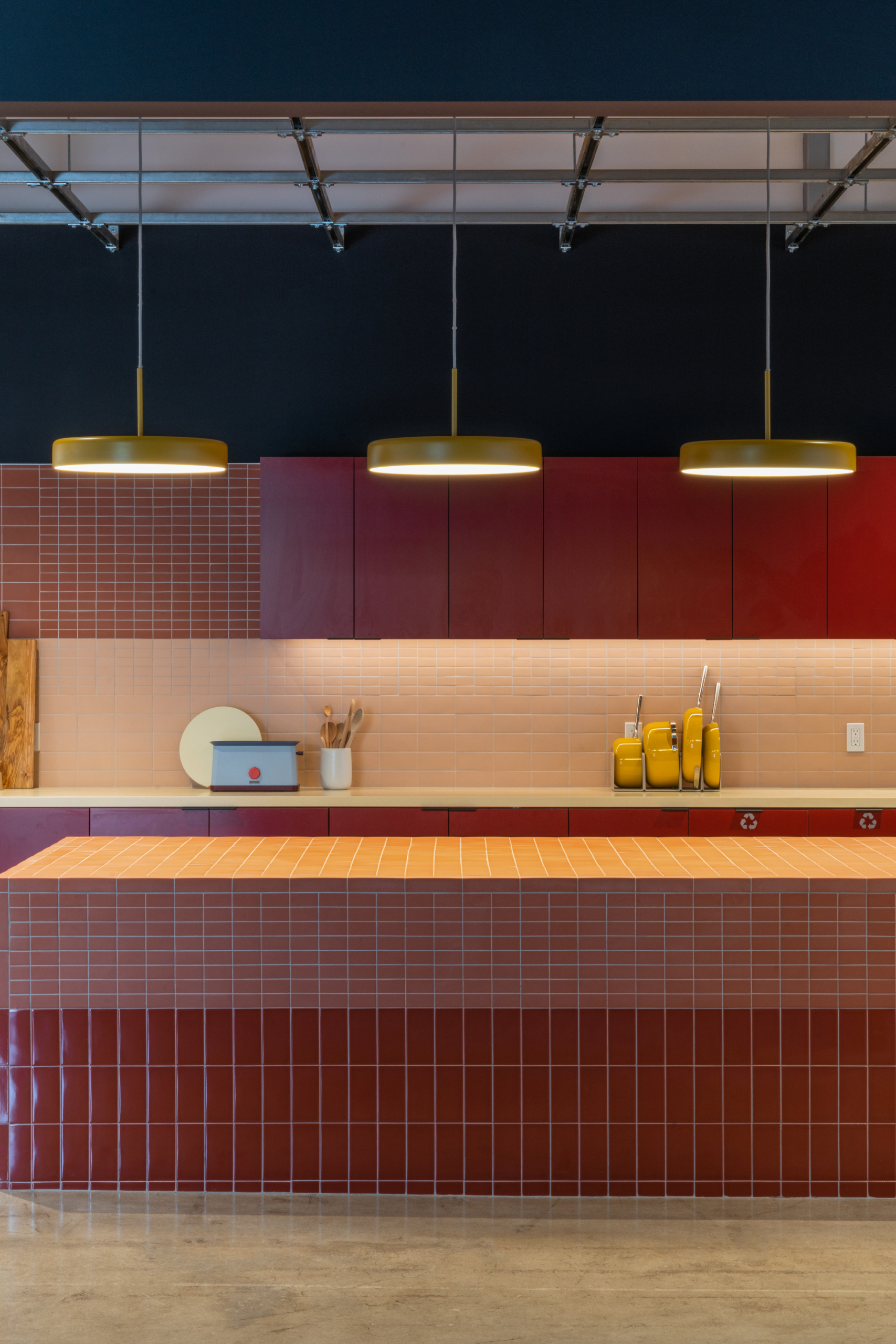
Spice it Up
With tile backsplashes and butcher-block countertops, the kitchen features colors pulled from spice cabinets — yellow mustard, red paprika, and dusty rose. Doing double-duty as a site for content creation, it’s where restaurant partners capture photos and videos to engage their social communities. Lights and cameras can be clamped to a suspended grid up above, and the long kitchen island — 27 feet long, to be exact — features varying inlaid materials to provide different backdrops. Top-of-the-line appliances from Wolf, Moen, Kohler, and Fisher + Paykel play supporting roles.
Work it Out
Absorbing the kitchen’s buzz are banquettes where staff post up to chat and work. Clusters of lounge chairs and coffee tables rest under a ceiling of exposed wooden bowstring trusses punctuated by skylights that flood the space with light. Featuring healthy tufts of greenery, the area buffers sound and provides a visual barrier to the sit-stand workstations lined by conference rooms just beyond, where staff can focus in quiet.




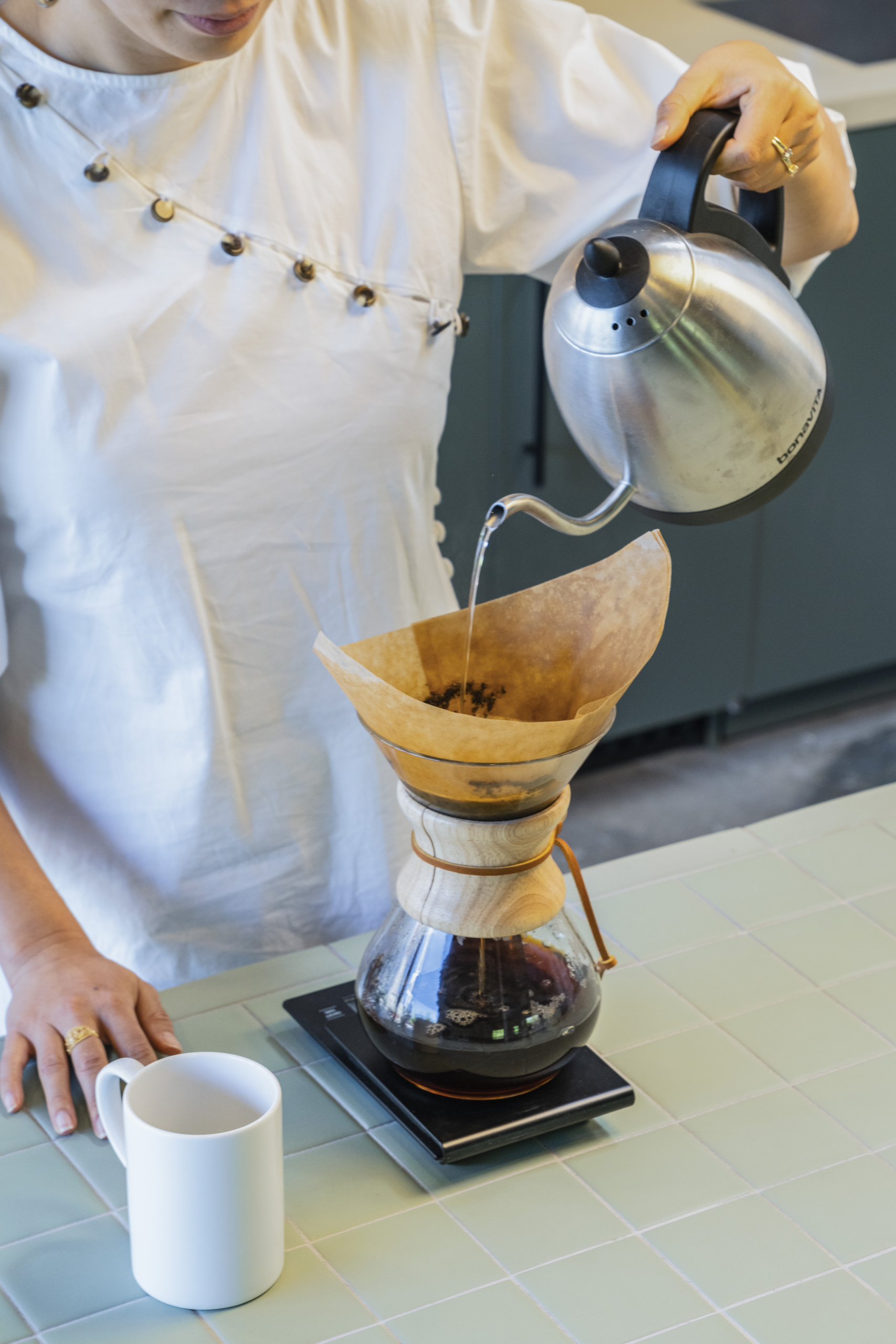
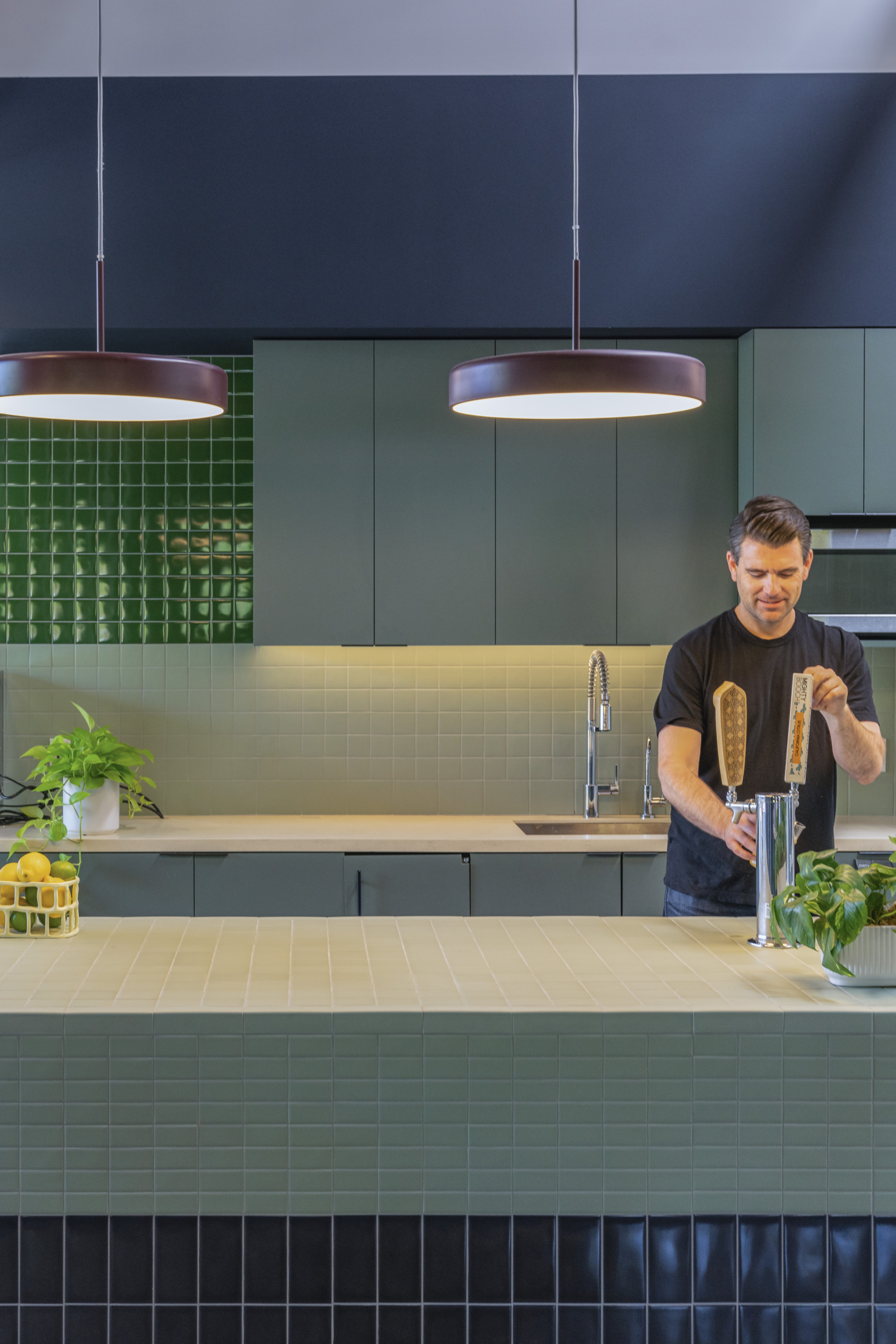
Cool it Down
Anchoring the opposite side of the office is a café where professional baristas will lead pop-up classes ranging from latte art to specialty cocktails. In visual contrast to the warm hues in the kitchen, café accent colors veer cooler, inspired by herbs like sage, mint, rosemary and basil. Staff come here for hot drinks like tea or coffee and fill their glasses to the brim with refreshing kombucha or cold brew on tap.
Linking the kitchen and café is a 16-foot-long chef’s table by local studio WAKA WAKA. Here, employees convene for lunch or dinner in the way that restaurant teams share a “family meal” before service. Senior staff pull up next to new hires and break bread.
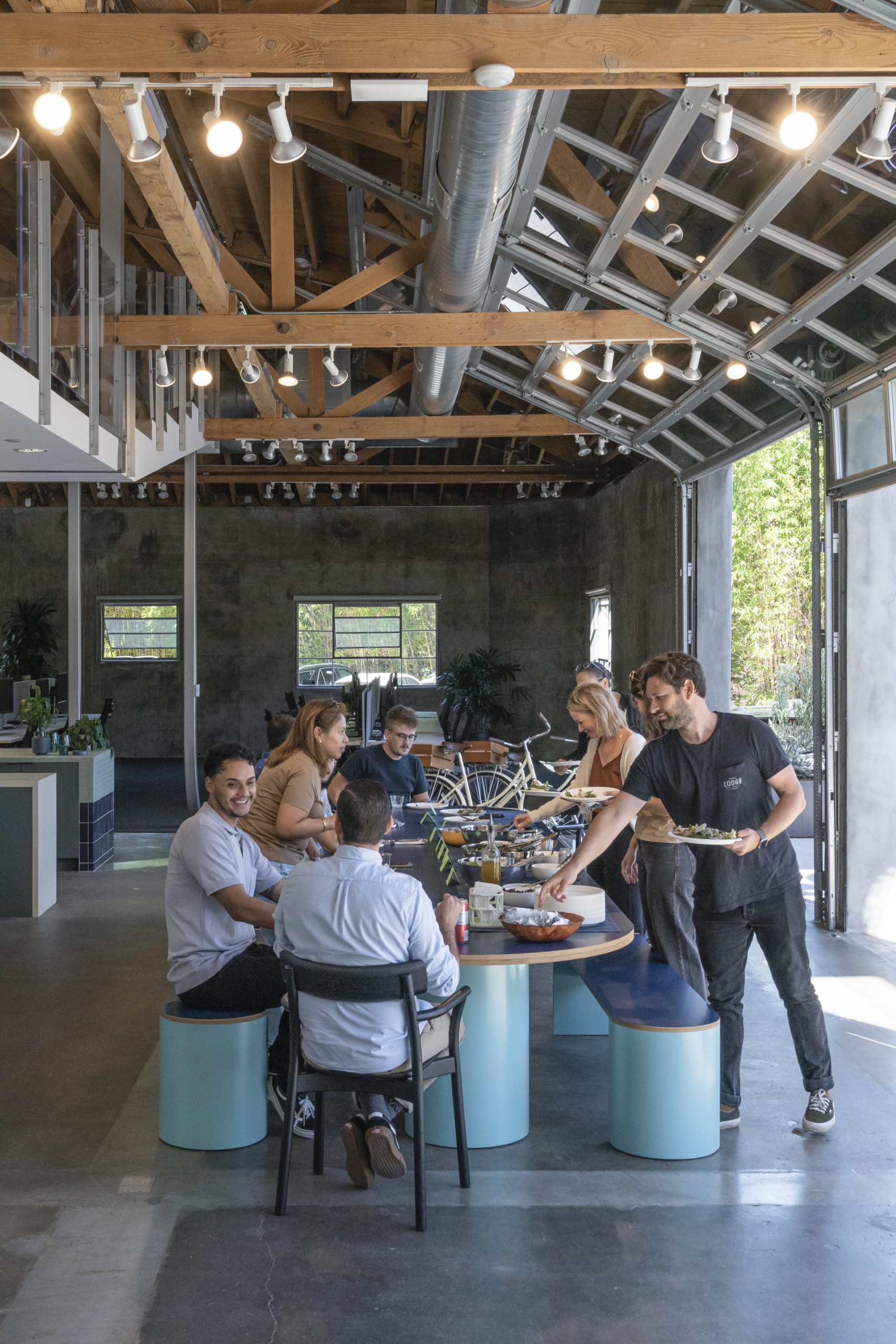
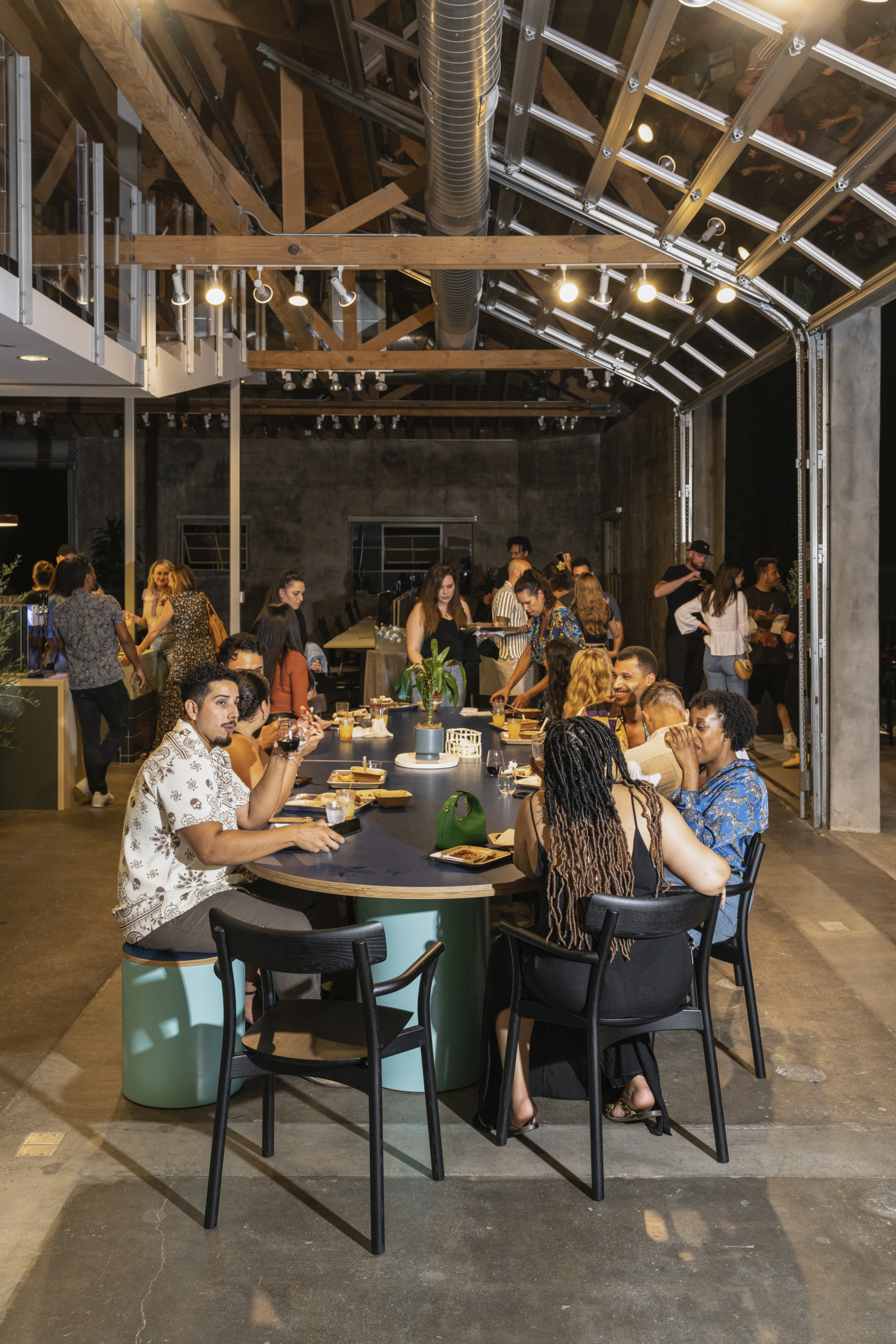
Glass garage doors peel upward to connect to the shaded outdoor patio, where staff can eat on sunny days and stay to work a while. Planters and furniture on casters can be easily reconfigured to support the occasional evening cookout or movie night around fire pits and Gozney pizza ovens. The outdoor area and building were originally designed by the local Eric Owen Moss Architects.
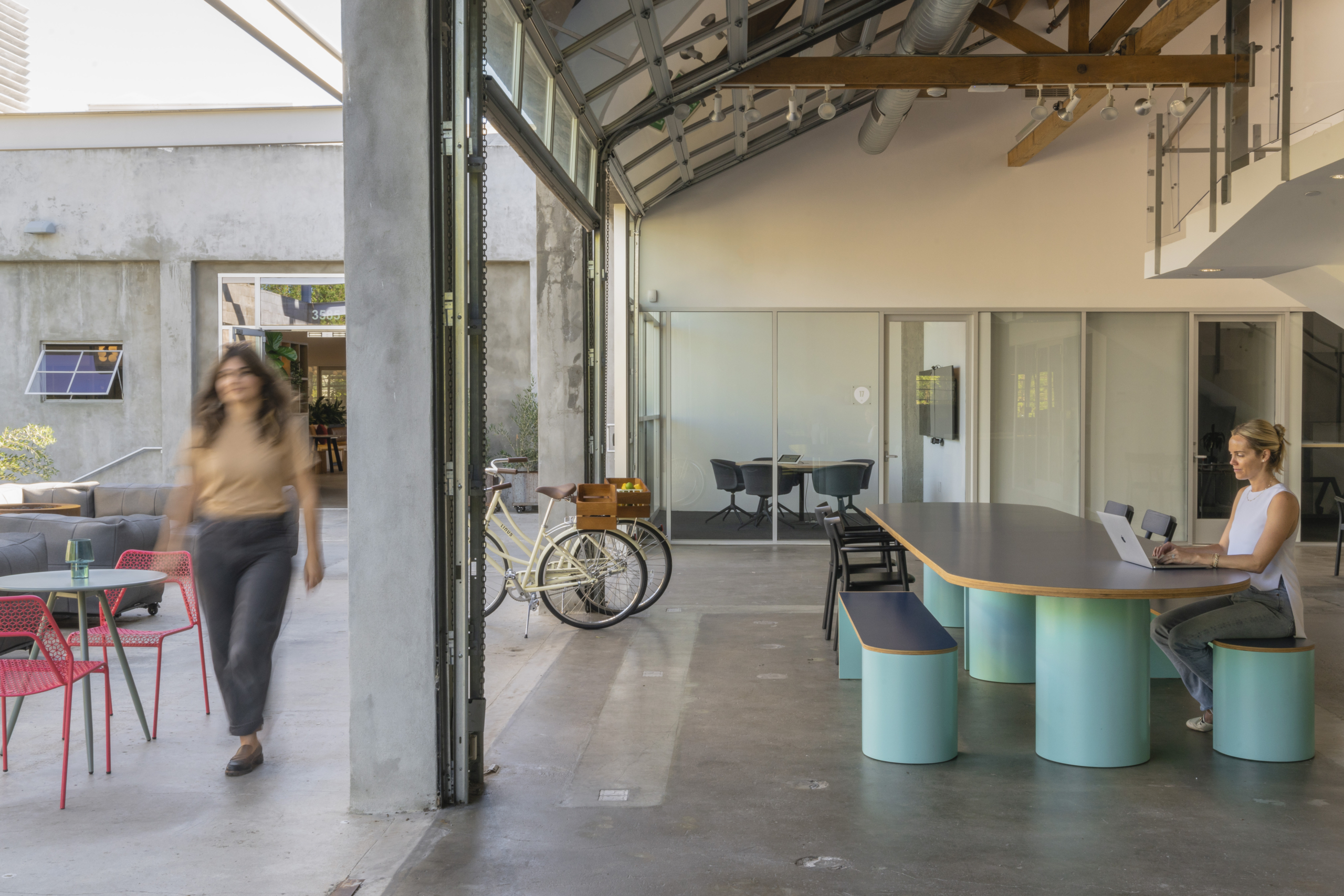
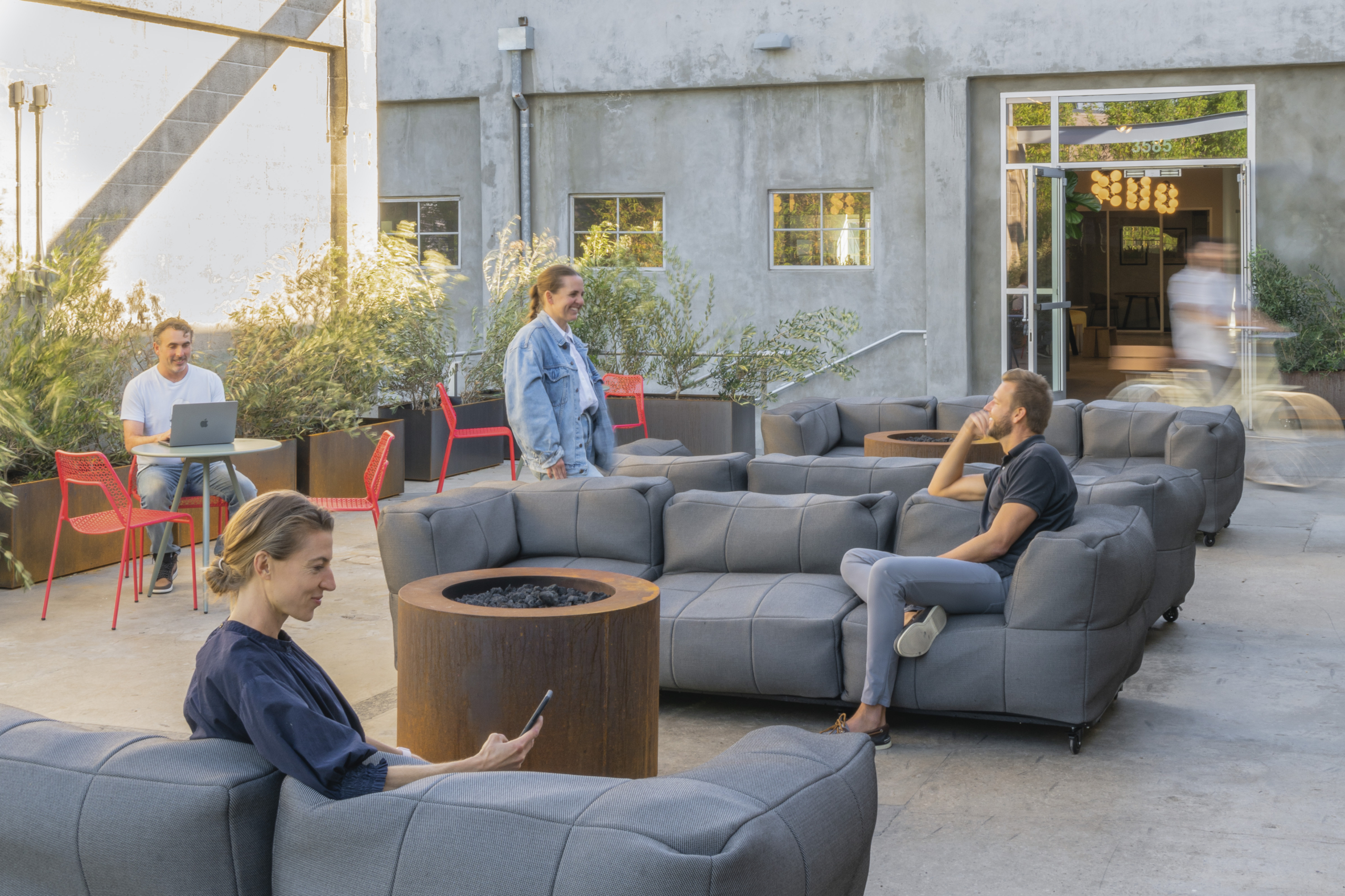
“It’s part office, part community hub, part event space,” says ChowNow CEO Chris Webb of the new HQ. A place to experience the brand not just visually but viscerally — and where culinary culture, community, and connection thrive.
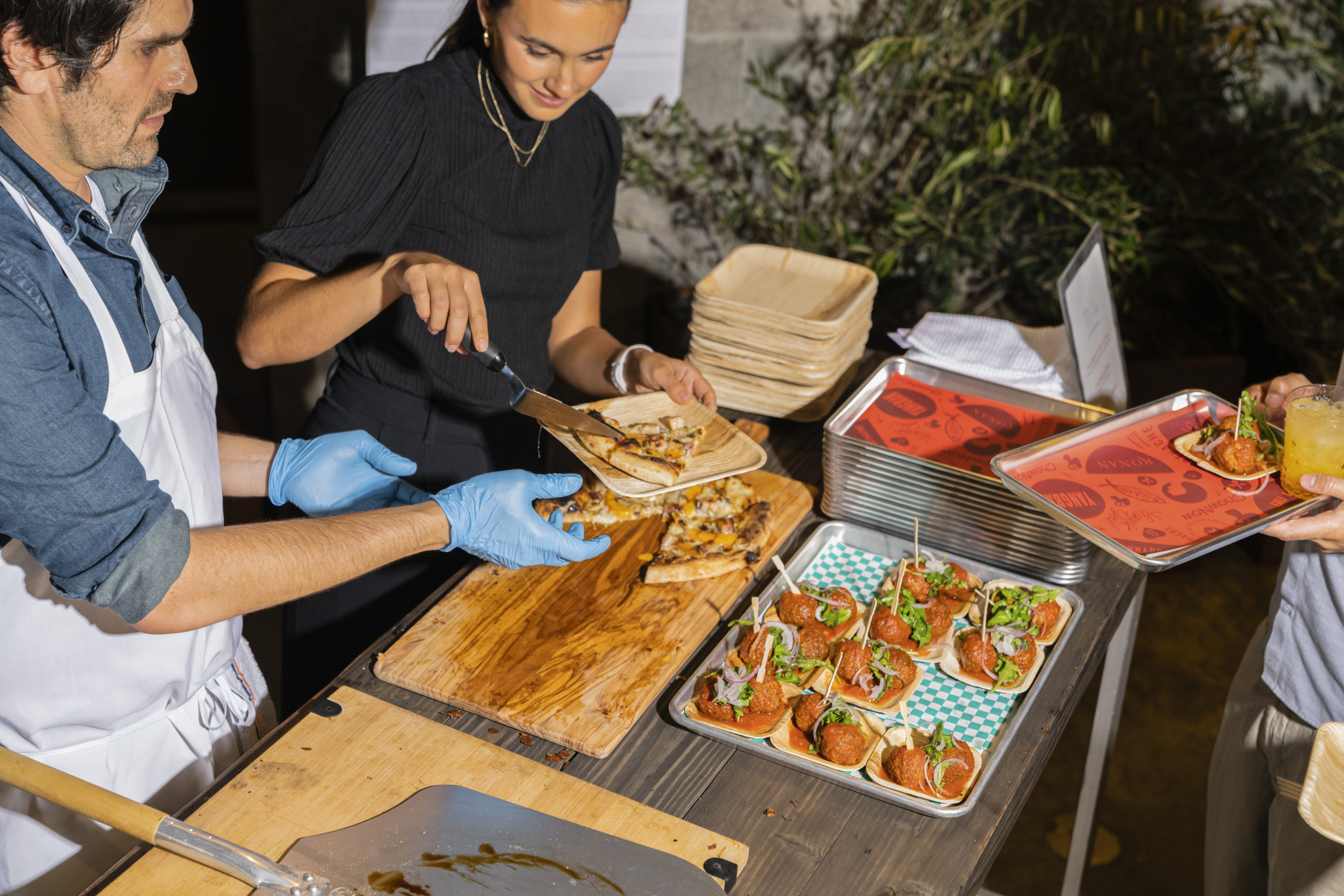
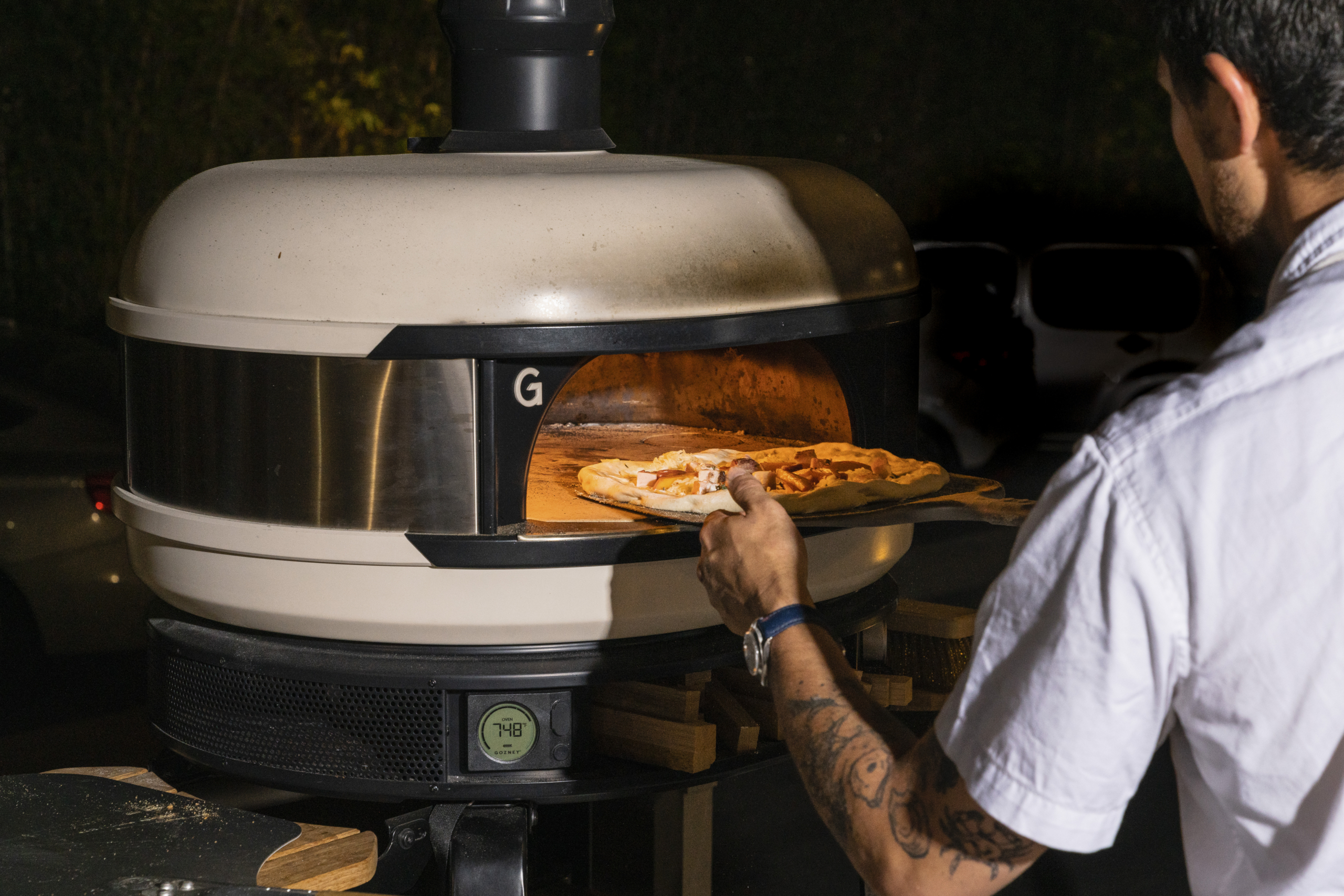


At the heart of ChowNow's new 21,000-square-foot open-air location in Culver City sits a test kitchen, brimming with activity.
Bright and buzzy, the kitchen entices staff to prep lunch, swing by for a snack, and circle around for potlucks. Just as importantly, it plays host to ChowNow’s restaurant partners — the core of the food-service brand. As ChowNow settles into its new home, partners will be invited to lead cooking classes, host demonstrations, and cater interactive meals.

Spice it Up
With tile backsplashes and butcher-block countertops, the kitchen features colors pulled from spice cabinets — yellow mustard, red paprika, and dusty rose. Doing double-duty as a site for content creation, it’s where restaurant partners capture photos and videos to engage their social communities. Lights and cameras can be clamped to a suspended grid up above, and the long kitchen island — 27 feet long, to be exact — features varying inlaid materials to provide different backdrops. Top-of-the-line appliances from Wolf, Moen, Kohler, and Fisher + Paykel play supporting roles.
Work it Out
Absorbing the kitchen’s buzz are banquettes where staff post up to chat and work. Clusters of lounge chairs and coffee tables rest under a ceiling of exposed wooden bowstring trusses punctuated by skylights that flood the space with light. Featuring healthy tufts of greenery, the area buffers sound and provides a visual barrier to the sit-stand workstations lined by conference rooms just beyond, where staff can focus in quiet.






Cool it Down
Anchoring the opposite side of the office is a café where professional baristas will lead pop-up classes ranging from latte art to specialty cocktails. In visual contrast to the warm hues in the kitchen, café accent colors veer cooler, inspired by herbs like sage, mint, rosemary and basil. Staff come here for hot drinks like tea or coffee and fill their glasses to the brim with refreshing kombucha or cold brew on tap.
Linking the kitchen and café is a 16-foot-long chef’s table by local studio WAKA WAKA. Here, employees convene for lunch or dinner in the way that restaurant teams share a “family meal” before service. Senior staff pull up next to new hires and break bread.


Glass garage doors peel upward to connect to the shaded outdoor patio, where staff can eat on sunny days and stay to work a while. Planters and furniture on casters can be easily reconfigured to support the occasional evening cookout or movie night around fire pits and Gozney pizza ovens. The outdoor area and building were originally designed by the local Eric Owen Moss Architects.


“It’s part office, part community hub, part event space,” says ChowNow CEO Chris Webb of the new HQ. A place to experience the brand not just visually but viscerally — and where culinary culture, community, and connection thrive.

