5670 Wilshire
While it used to be enough for a commercial building to offer city views and a parking garage, discerning tenants now want more.
Environment
Rapt was enlisted by the property owner and affiliated property manager to renew the building’s sense of place. We capitalized on the opportunity to bring a sense of community and shared experience to the building’s occupants.
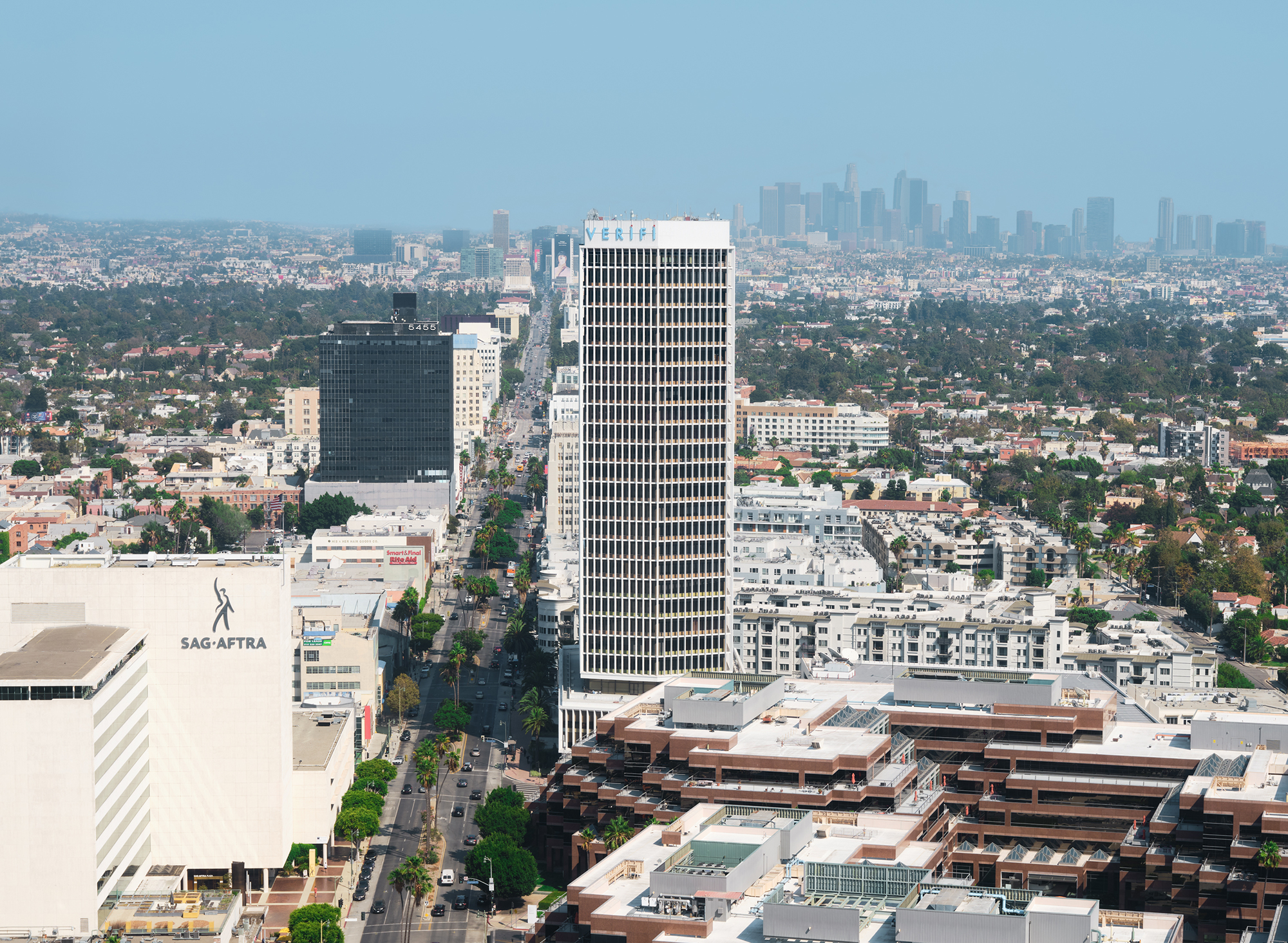
5670 Wilshire is an iconic 27-story tower in the historic Miracle Mile district of Los Angeles. Built in 1962 as office space for the California Federal Bank, it commands attention as one of the tallest buildings on the Westside, with visibility across the city.
Rapt was enlisted by property owner, Rockpoint Group, and affiliated property manager, Rockhill Management, to design thoughtful, best-in-class amenities to promote wellness and productivity for tenants.
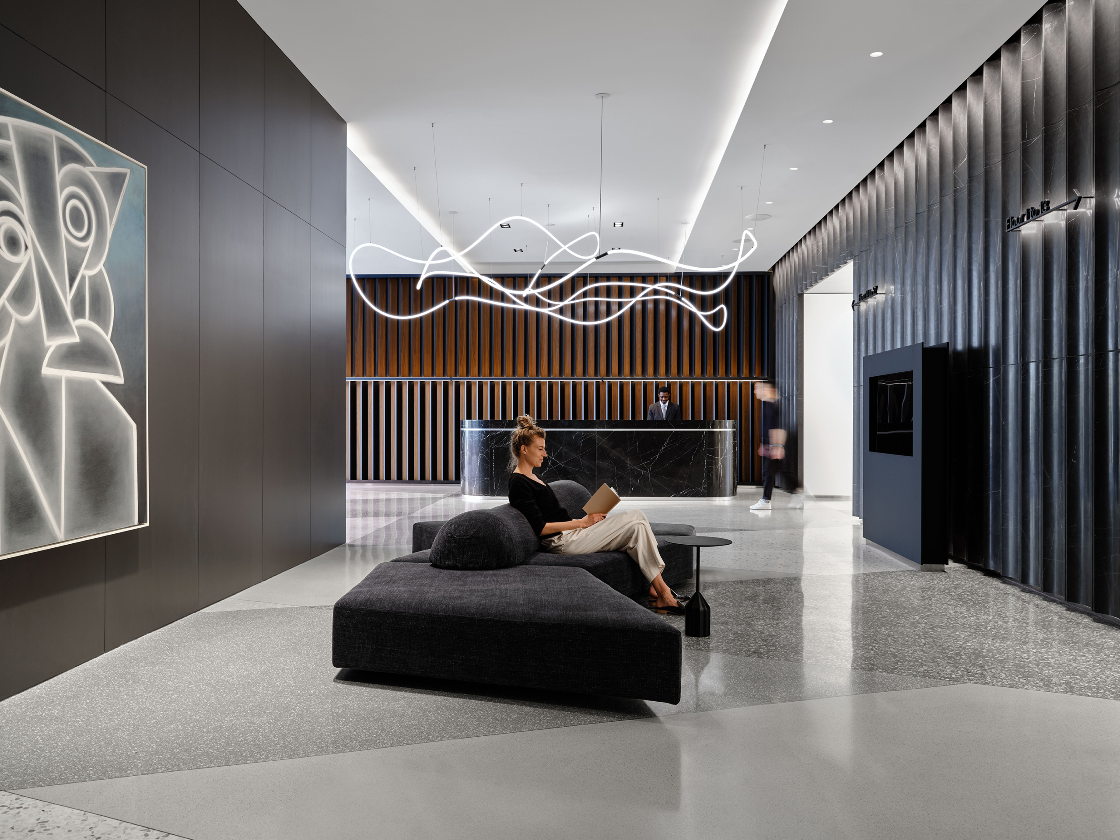
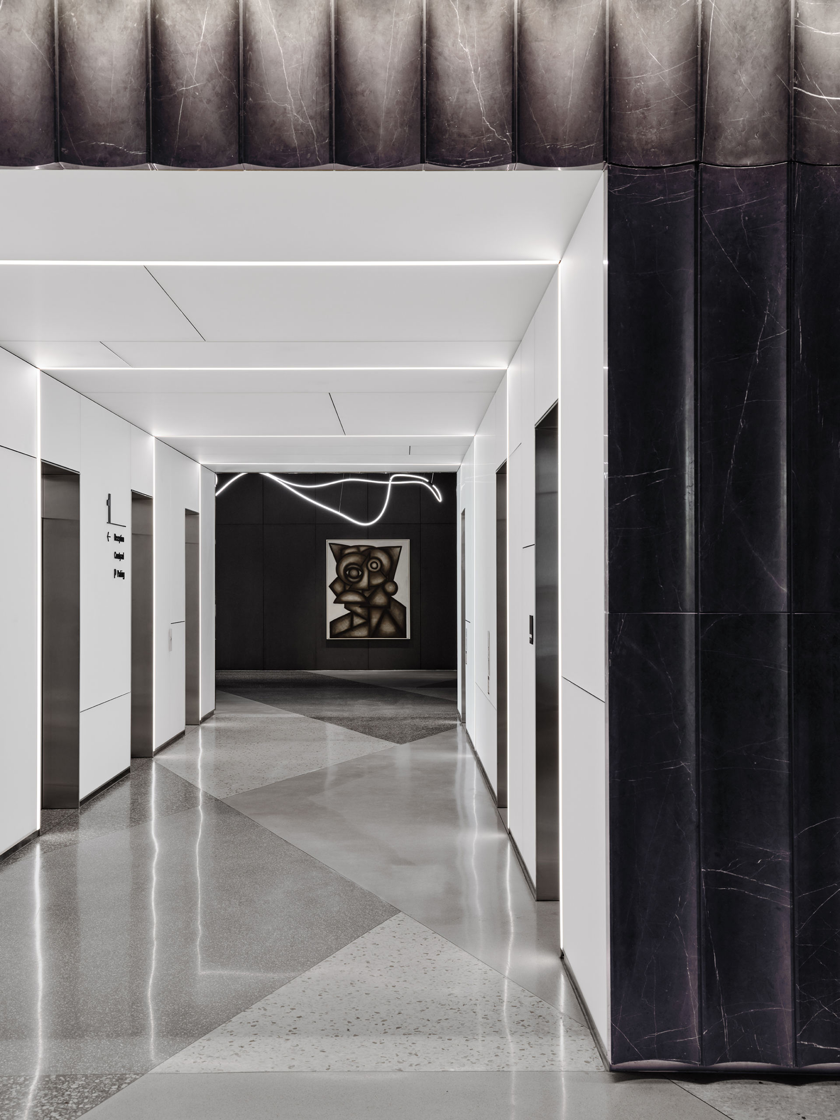

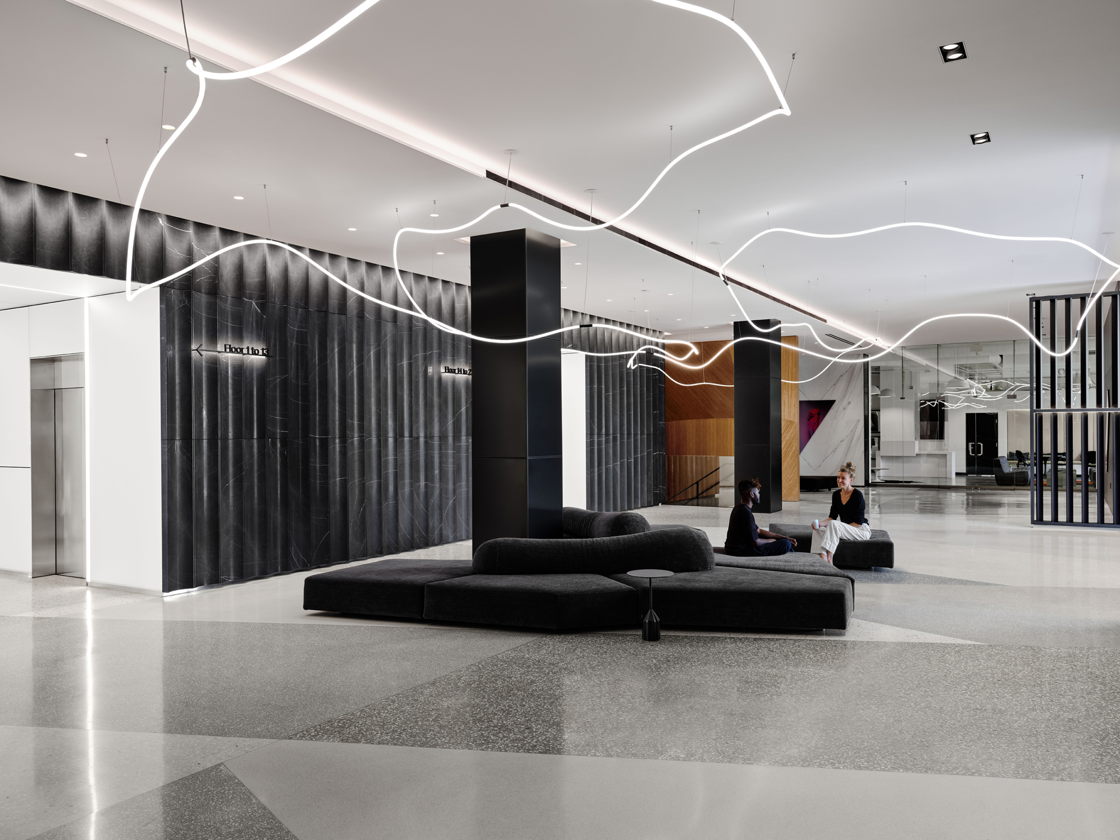
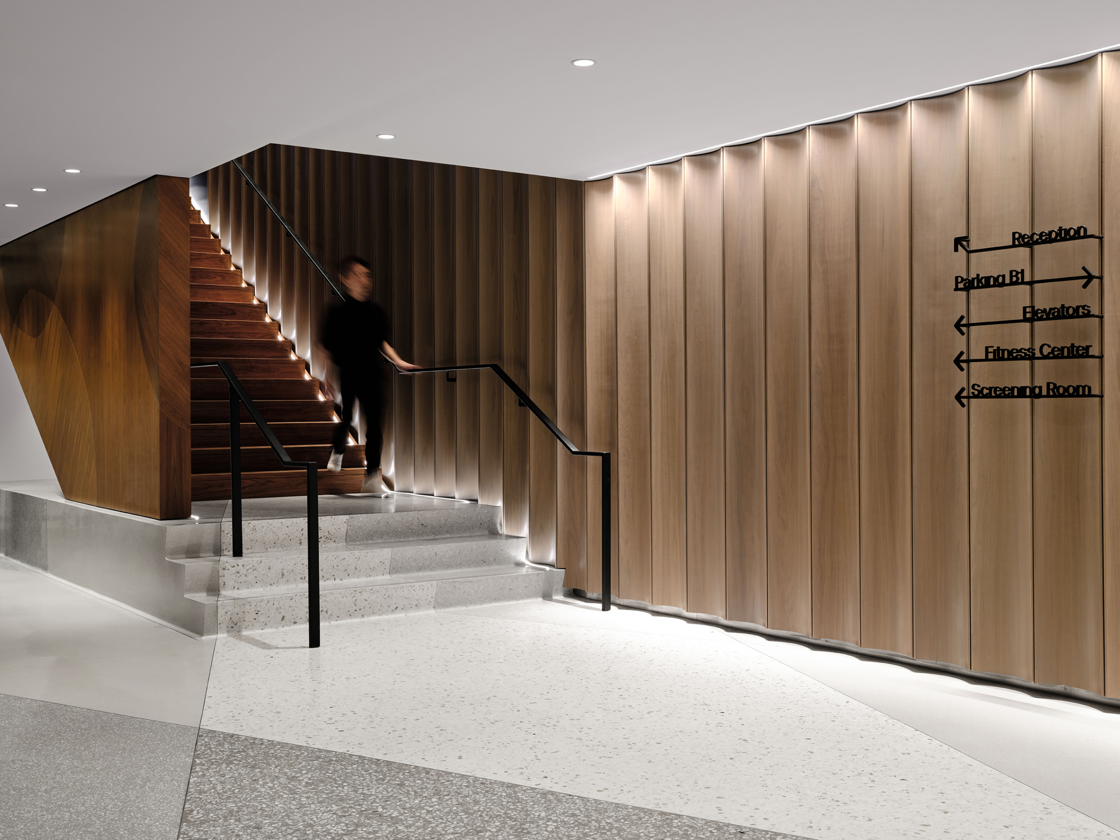
Underutilized subterranean space was identified as the perfect place to establish a thoughtful suite of amenities.
Tenants can now work out or unwind in the new fitness center, which features a yoga/boxing studio and private shower rooms, and schedule their meetings in a reconfigurable conference center. Tenants in the media space have access to a professional-grade theater in which to showcase their work.
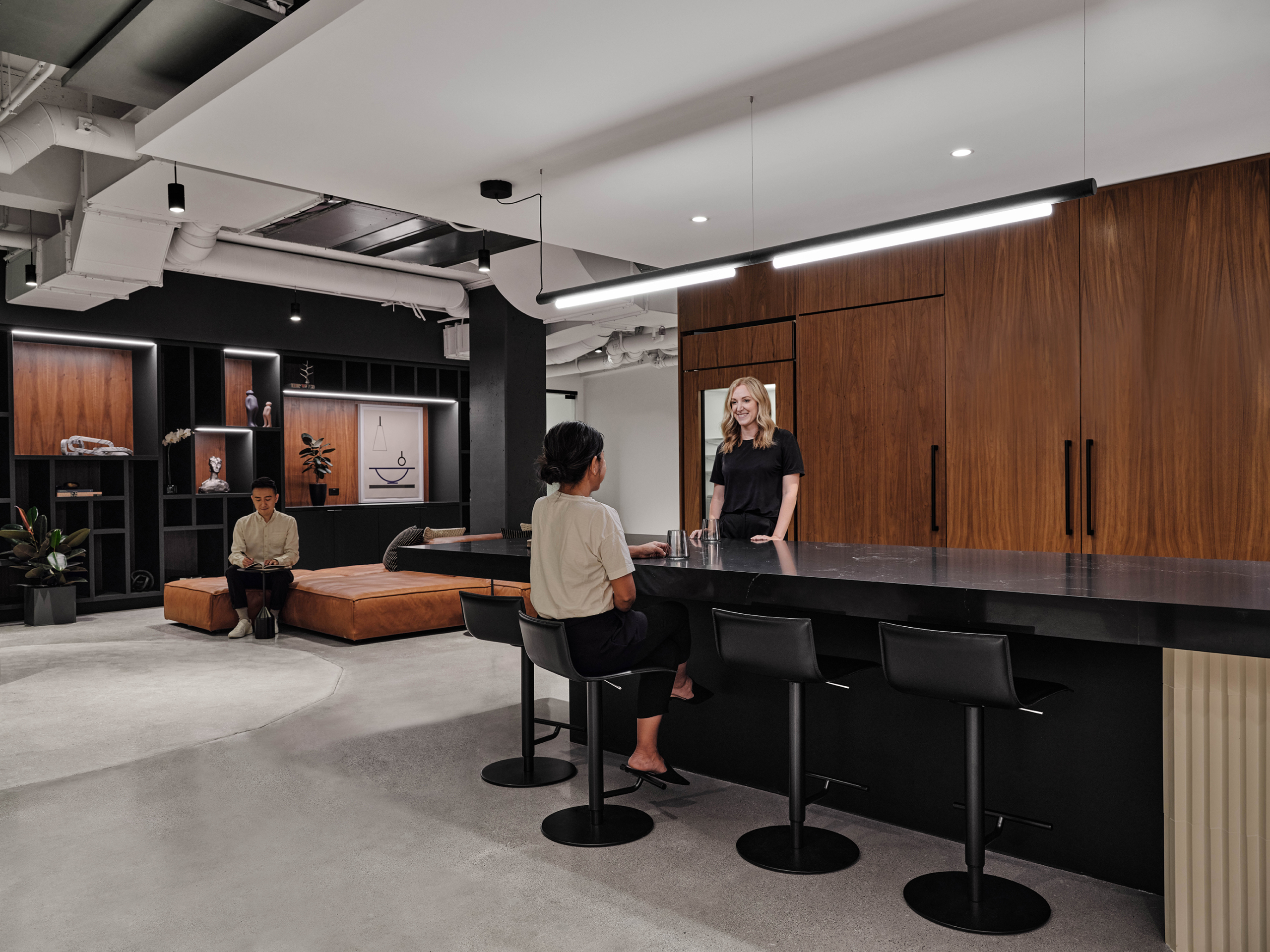
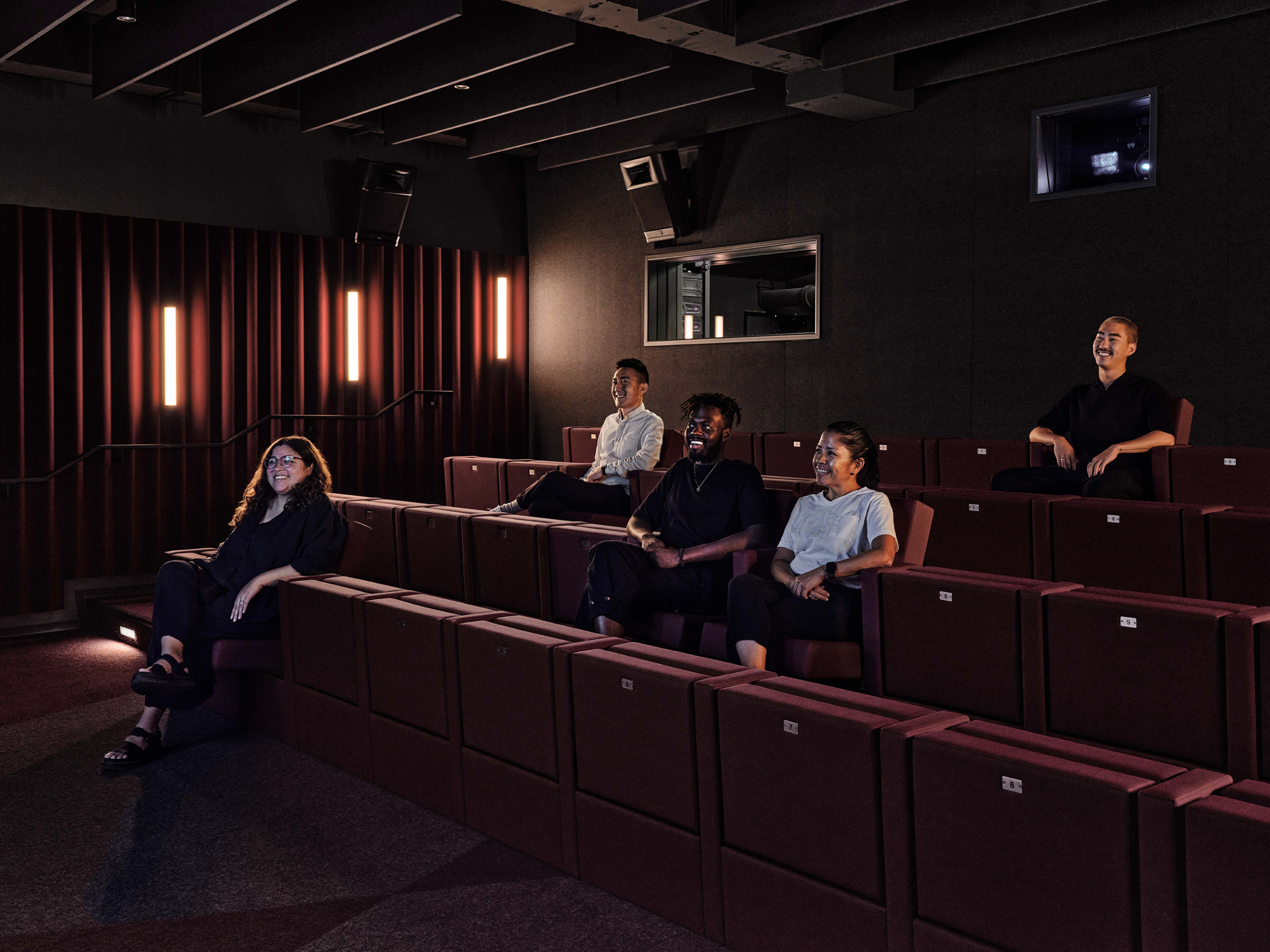
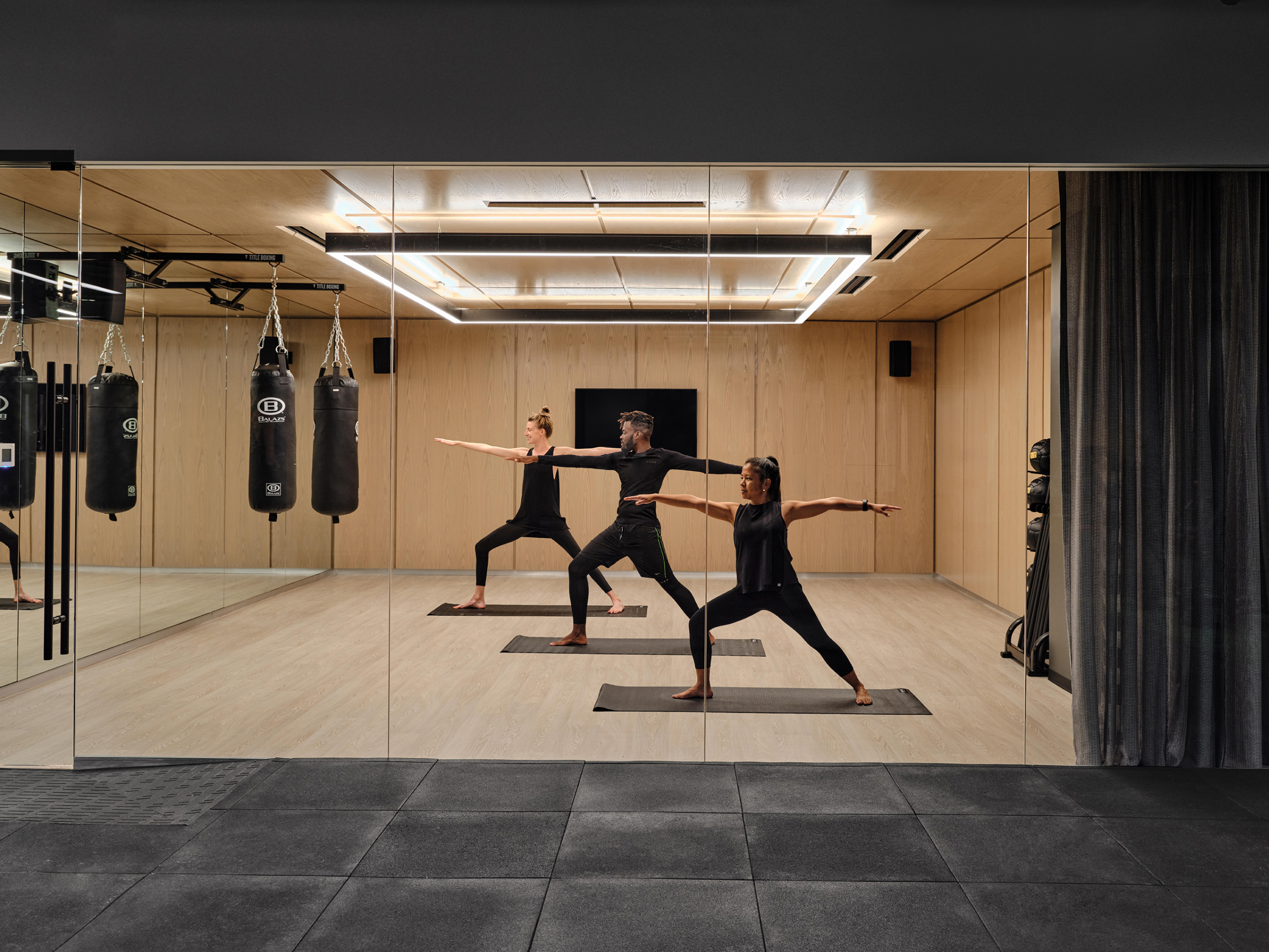
Located along Miracle Mile’s famed “Museum Row,” the building features an arts program courtesy of NAVA Contemporary, scalloped marble walls by Amalfi Stone and Masonry, fluted custom wood from Basically Cabinets, and sculptural light fixtures developed in collaboration with Luke Lamp Co.
It draws inspiration from the neighborhood’s clashing grid system, reflecting the intersection’s shape with a unique rhombus form. Landscape and flooring designs follow suit, and the exterior courtyard has been refreshed to offer flexible semi-private spaces for tenants to gather, meet, work, or book events.
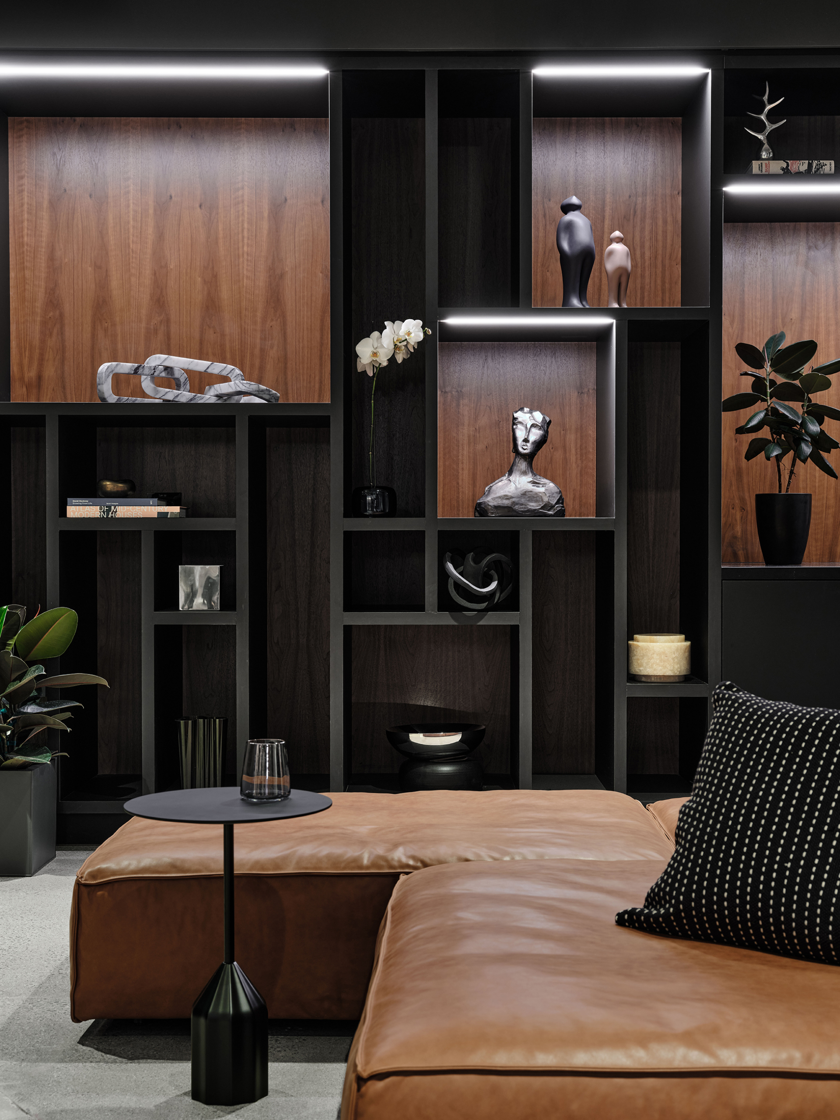
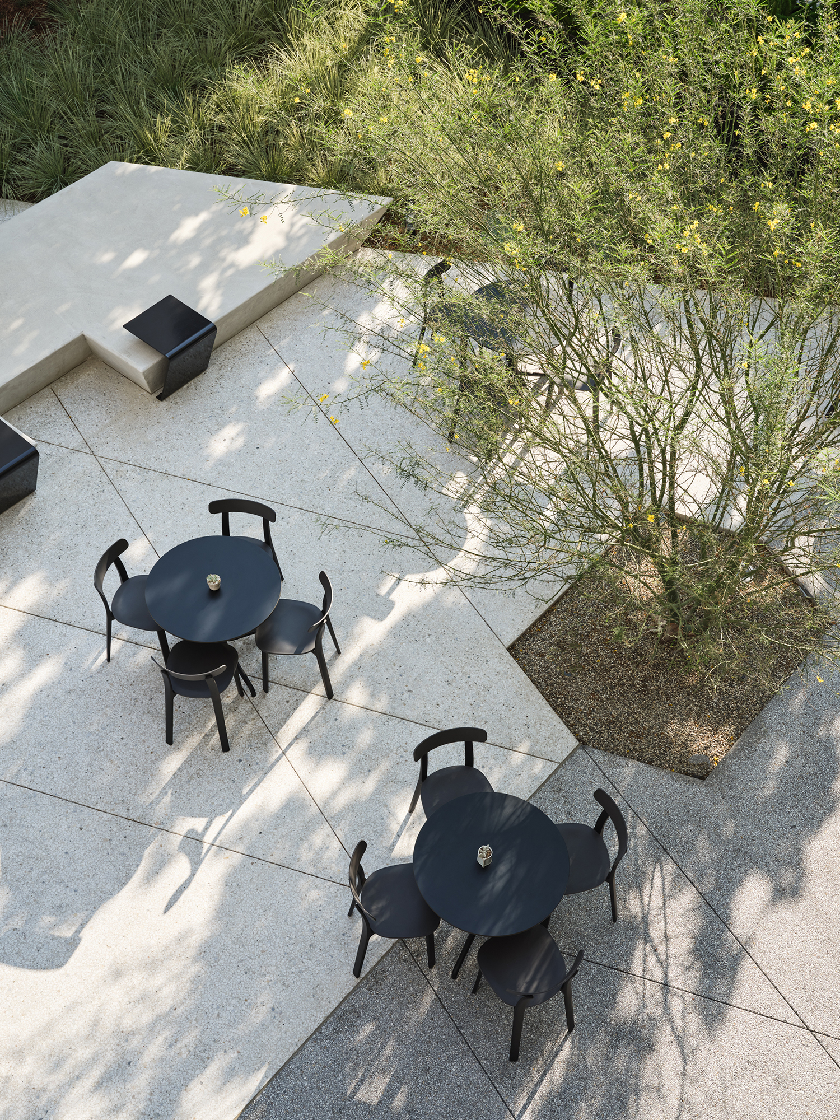
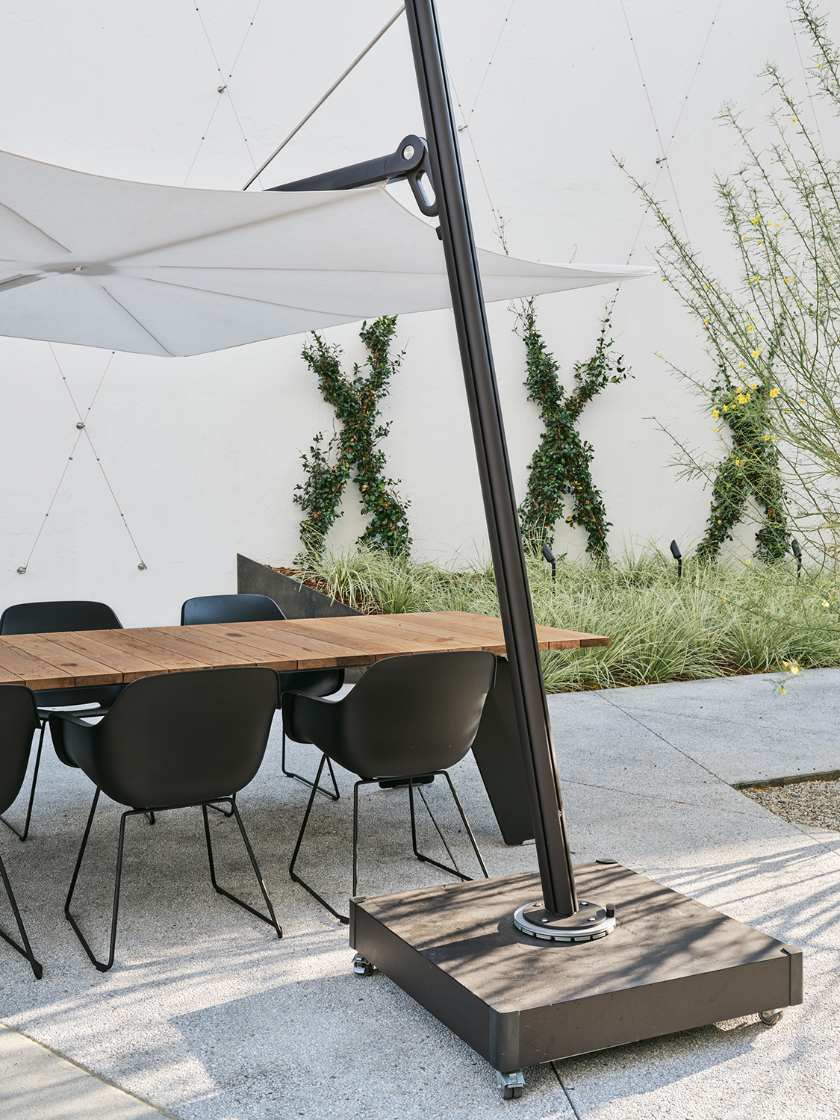
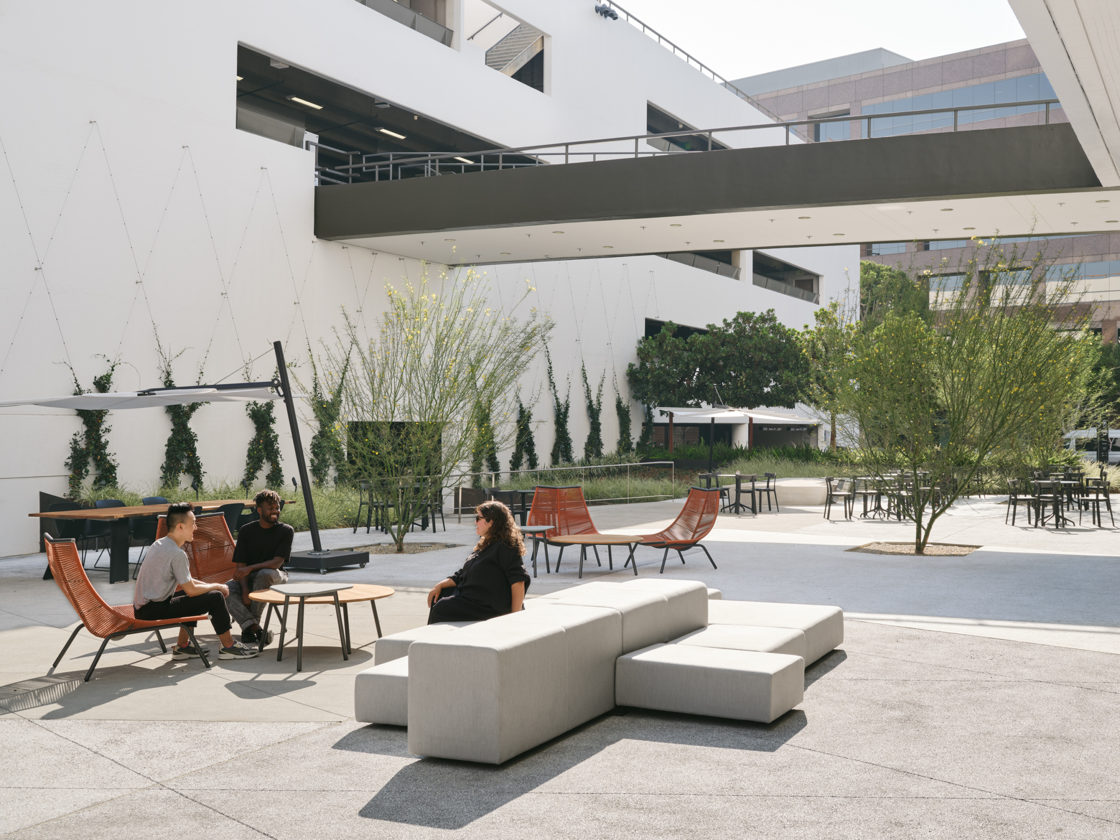

5670 Wilshire is an iconic 27-story tower in the historic Miracle Mile district of Los Angeles. Built in 1962 as office space for the California Federal Bank, it commands attention as one of the tallest buildings on the Westside, with visibility across the city.
Rapt was enlisted by property owner, Rockpoint Group, and affiliated property manager, Rockhill Management, to design thoughtful, best-in-class amenities to promote wellness and productivity for tenants.





Underutilized subterranean space was identified as the perfect place to establish a thoughtful suite of amenities.
Tenants can now work out or unwind in the new fitness center, which features a yoga/boxing studio and private shower rooms, and schedule their meetings in a reconfigurable conference center. Tenants in the media space have access to a professional-grade theater in which to showcase their work.



Located along Miracle Mile’s famed “Museum Row,” the building features an arts program courtesy of NAVA Contemporary, scalloped marble walls by Amalfi Stone and Masonry, fluted custom wood from Basically Cabinets, and sculptural light fixtures developed in collaboration with Luke Lamp Co.
It draws inspiration from the neighborhood’s clashing grid system, reflecting the intersection’s shape with a unique rhombus form. Landscape and flooring designs follow suit, and the exterior courtyard has been refreshed to offer flexible semi-private spaces for tenants to gather, meet, work, or book events.



